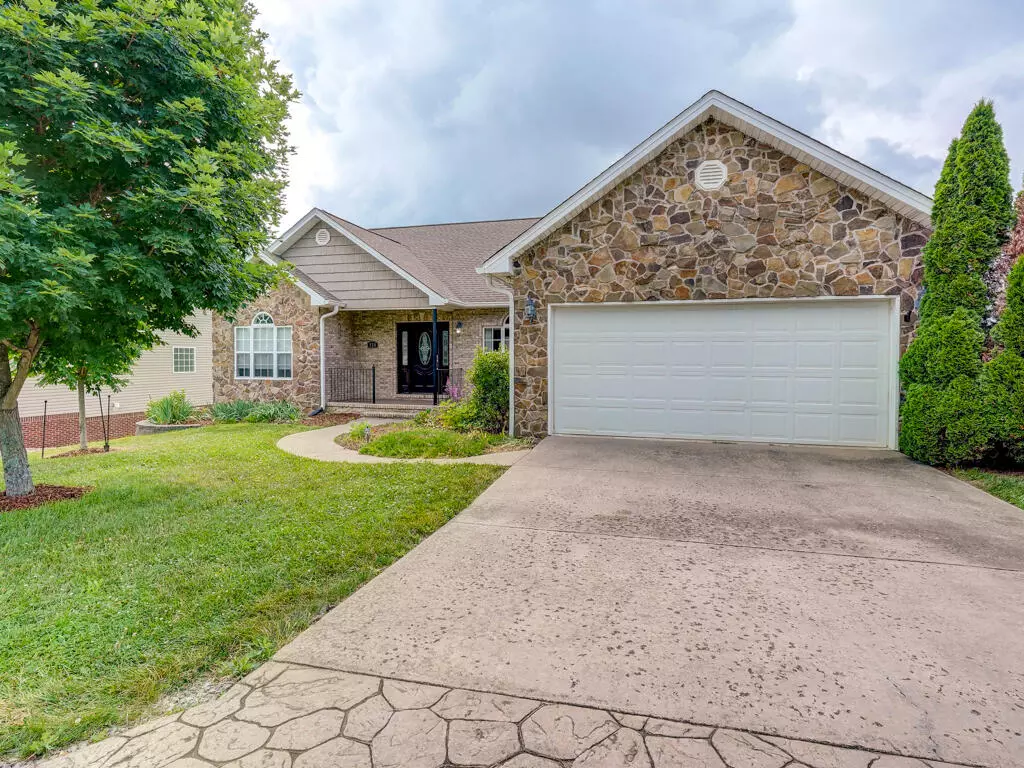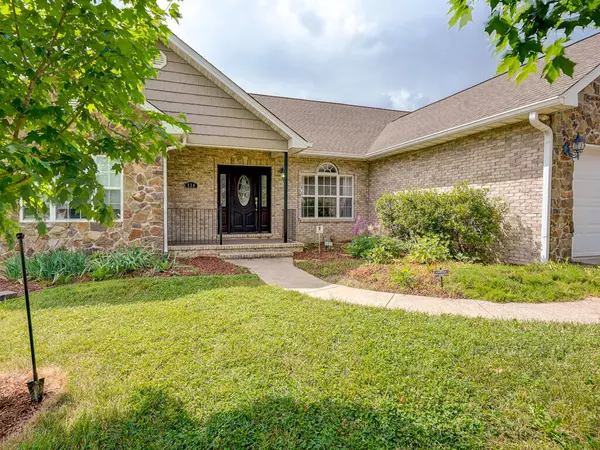$465,000
$459,900
1.1%For more information regarding the value of a property, please contact us for a free consultation.
4 Beds
3 Baths
2,900 SqFt
SOLD DATE : 07/11/2022
Key Details
Sold Price $465,000
Property Type Single Family Home
Sub Type Single Family Residence
Listing Status Sold
Purchase Type For Sale
Square Footage 2,900 sqft
Price per Sqft $160
Subdivision The Meadows
MLS Listing ID 9939063
Sold Date 07/11/22
Style Ranch
Bedrooms 4
Full Baths 3
Total Fin. Sqft 2900
Originating Board Tennessee/Virginia Regional MLS
Year Built 2007
Lot Size 0.520 Acres
Acres 0.52
Lot Dimensions 160x140
Property Description
Looking for one-level living? Do you need extra space for teenager or mother-in-law? This has it all, including a double lot! Main level offers a gorgeous kitchen with stainless appliances & granite counters, breakfast area, formal dining, great room with FP, office, spacious primary ensuite, 2 additional bedroom, a second bath, laundry, & 2 car garage, not to mention, the beautiful sunroom for year-around enjoyment and views of the magnificent mountains. The basement is amazing with an oversized family room, bedroom, 3rd bath, tons of storage, and offers the 3rd garage with separate driveway. Refrigerator in basement will be moved to kitchen. All info deemed reliable but not guaranteed; Buyer/Buyer's agent to verify.
Location
State TN
County Washington
Community The Meadows
Area 0.52
Zoning RES
Direction FROM JOHNSON CITY, TAKE 11E TO JONESBOROUGH. GO PAST INGLES GROCERY STORE TO RIGHT ON NEW HOPE RD. RIGHT INTO MEADOWS SUBDIVISION ON GOLDEN ROD, LEFT ON SWEETGRASS, HOME ON YOUR RIGHT,
Rooms
Basement Partially Finished, Walk-Out Access, Workshop
Interior
Interior Features Primary Downstairs, Granite Counters
Heating Heat Pump
Cooling Heat Pump
Flooring Ceramic Tile, Hardwood
Fireplaces Number 1
Fireplaces Type Gas Log, Great Room
Fireplace Yes
Appliance Dishwasher, Dryer, Range, Refrigerator, Washer
Heat Source Heat Pump
Laundry Electric Dryer Hookup, Washer Hookup
Exterior
Garage Driveway, Attached, Concrete
Garage Spaces 3.0
Amenities Available Landscaping
Roof Type Shingle
Topography Cleared, Level, Sloped
Porch Back, Deck, Glass Enclosed, Patio, Porch
Parking Type Driveway, Attached, Concrete
Total Parking Spaces 3
Building
Entry Level One
Sewer Public Sewer
Water Public
Architectural Style Ranch
Structure Type Brick,Stone Veneer,Vinyl Siding
New Construction No
Schools
Elementary Schools Jonesborough
Middle Schools Jonesborough
High Schools David Crockett
Others
Senior Community No
Tax ID 059c C 019.00
Acceptable Financing Cash, Conventional, VA Loan
Listing Terms Cash, Conventional, VA Loan
Read Less Info
Want to know what your home might be worth? Contact us for a FREE valuation!

Our team is ready to help you sell your home for the highest possible price ASAP
Bought with Grace Updike • Century 21 Heritage







