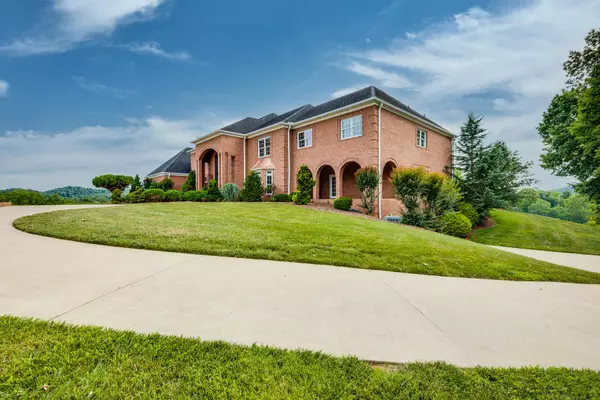$1,900,000
$2,500,000
24.0%For more information regarding the value of a property, please contact us for a free consultation.
6 Beds
9 Baths
14,300 SqFt
SOLD DATE : 06/12/2023
Key Details
Sold Price $1,900,000
Property Type Single Family Home
Sub Type Single Family Residence
Listing Status Sold
Purchase Type For Sale
Square Footage 14,300 sqft
Price per Sqft $132
Subdivision Not In Subdivision
MLS Listing ID 9939838
Sold Date 06/12/23
Style Traditional
Bedrooms 6
Full Baths 7
Half Baths 2
Total Fin. Sqft 14300
Originating Board Tennessee/Virginia Regional MLS
Year Built 1998
Lot Size 13.480 Acres
Acres 13.48
Lot Dimensions 8 acres
Property Description
Fulfill your dreams! Live a life of luxury! This fabulous home offers everything your heart could desire. With the majestic setting nestled in the mountains of East TN, and situated on the shores of beautiful Boone Lake, this custom-built, European Traditional home offers the best of both worlds: mountain views and breathtaking water views and sunsets! This luxurious paradise is centrally located to Bristol, Kingsport, Johnson City., I-81 and the airport. With over 14,000 sf of living area, entertaining will never be a problem. There is parking galore or room to land your helicopter on the front lawn!
Upon entering the 2-story foyer, you will love the polished travertine flooring leading to the formal areas and the beautifully designed winding stairway. The first floor is anchored by the inviting family room with floor-to-ceiling windows, a Juliet balcony from the 2nd floor, a 2-story, stacked stone FP and FR doors leading to the back terrace and pool areas.. The chef's kitchen will delight with exquisite travertine flooring, custom cherry cabinetry and large center island with granite countertops, two cooktops, two Thermador ovens,, and a Sub-zero refrigerator. The 1st floor has an inviting music room with FP, and a guest suite complete with sitting room and bath with whirlpool tub. Take the elevator to the 2nd floor which offers the beautiful master suite consisting of a sitting room, sunroom with deck, bedroom, and a granite filled bath and custom closet fit for a king! The other 3 lg. bedrooms on this floor have granite baths with whirlpool tubs and custom closets. The 1st and 2nd floor rooms are lavishly decorated with gold leaf trim and custom/crystal lighting. Transoms adorn the 1st floor doorways. The third floor offers a huge bonus room and another full bath. The basement offers a place for the teens to entertain w/kit., steam bath, rec room and garage. Nothing has been overlooked in this beauty! It is sure to please the most discriminating of
Location
State TN
County Sullivan
Community Not In Subdivision
Area 13.48
Zoning RES
Direction I81N toward Bristol. Take Exit 69 and turn right onto Highway 394. Right turn onto Beaver Creek Rd. after going across small bridge. Go approx. 3 miles and you are on Enterprise Rd. Home is after sharp curve. Enter at the large wrought iron gate and proceed to home.
Rooms
Basement Full, Garage Door, Heated, Partially Finished, Plumbed, Walk-Out Access
Primary Bedroom Level Second
Interior
Interior Features 2+ Person Tub, Balcony, Built-in Features, Central Vacuum, Elevator, Entrance Foyer, Granite Counters, Kitchen Island, Pantry, Utility Sink, Walk-In Closet(s), Wet Bar
Heating Heat Pump
Cooling Heat Pump
Flooring Carpet, Ceramic Tile, Concrete, Hardwood, Marble, Other, See Remarks
Fireplaces Number 3
Fireplaces Type Den, Gas Log, Living Room, Ornamental, Stone, Other
Equipment Intercom
Fireplace Yes
Window Features Insulated Windows,Skylight(s),Window Treatment-Some
Appliance Convection Oven, Cooktop, Dishwasher, Disposal, Double Oven, Down Draft, Dryer, Electric Range, Microwave, Refrigerator, Trash Compactor, Washer
Heat Source Heat Pump
Laundry Electric Dryer Hookup, Washer Hookup
Exterior
Garage Attached, Circular Driveway, Concrete
Garage Spaces 5.0
Pool Heated, In Ground
Utilities Available Cable Available
Amenities Available Landscaping
Waterfront Yes
Waterfront Description Lake Front
View Water, Mountain(s)
Roof Type Shingle
Topography Level, Sloped, Steep Slope
Porch Back, Covered, Patio, Porch
Parking Type Attached, Circular Driveway, Concrete
Total Parking Spaces 5
Building
Entry Level Three Or More
Foundation Block, Concrete Perimeter
Sewer Septic Tank
Water Public
Architectural Style Traditional
Structure Type Brick
New Construction No
Schools
Elementary Schools Mary Hughes
Middle Schools East Middle
High Schools Sullivan East
Others
Senior Community No
Tax ID 096 125.30
Acceptable Financing Cash, Conventional
Listing Terms Cash, Conventional
Read Less Info
Want to know what your home might be worth? Contact us for a FREE valuation!

Our team is ready to help you sell your home for the highest possible price ASAP
Bought with Rachel Moody-Livingston • Evans & Evans Real Estate







