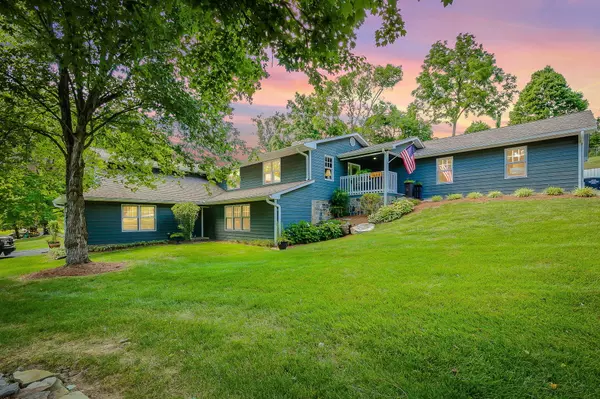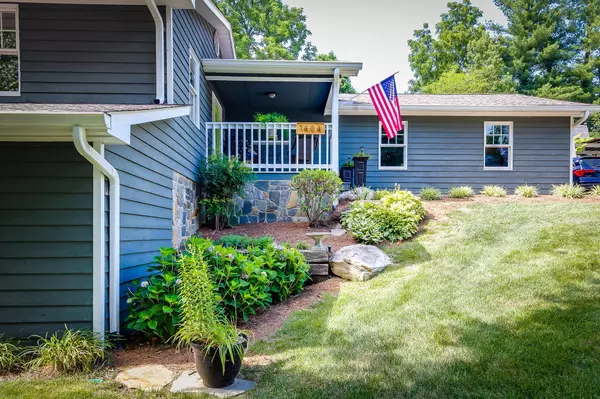$525,000
$525,000
For more information regarding the value of a property, please contact us for a free consultation.
4 Beds
5 Baths
3,600 SqFt
SOLD DATE : 08/15/2022
Key Details
Sold Price $525,000
Property Type Single Family Home
Sub Type Single Family Residence
Listing Status Sold
Purchase Type For Sale
Square Footage 3,600 sqft
Price per Sqft $145
Subdivision Fairacres Add
MLS Listing ID 9939803
Sold Date 08/15/22
Style Contemporary
Bedrooms 4
Full Baths 4
Half Baths 1
Total Fin. Sqft 3600
Originating Board Tennessee/Virginia Regional MLS
Year Built 1950
Lot Size 0.770 Acres
Acres 0.77
Lot Dimensions 146.68 X 229.58 IRR
Property Description
This incredible home is conveniently located in the much sought after Fairacres neighborhood and is close to restaurants, hospitals, shopping, parks, and fantastic schools. Newly updated with an elegant feel and offering so many updates that it's hard to list them all! This spacious home boasts over 3600 finished square feet, including 3/4 large bedrooms, 3 fireplaces with natural gas, and 4.5 baths. Featuring two levels of living areas the home also offers zero step entrances on both levels. The main level living area offers two bedrooms including a large master suite, large living room, dining room with tongue and groove vaulted ceilings, 2.5 baths, laundry room and an amazing outdoor entertainment space. This main level also showcases a beautiful brand new kitchen with stunning Cambria Quartz countertops, all new custom cabinetry with soft close drawers, large pantry, new plumbing, lighting, and a double oven. The lower level living space offers 2 additional large bedrooms, full den, family room, 2 more full baths, craft room, storage room and another washer/dryer hookup. There are two driveways to allow for plenty of parking. Other updates to the home in the past 4 years include: new heat pump, new gutters, new privacy fence, Cedar Siding, 2 Water Heaters (tankless water heater installed 2018). Realtors: see attachments for full list of updates.
Location
State TN
County Sullivan
Community Fairacres Add
Area 0.77
Zoning Res
Direction From Church Circle onto Watauga St, turn left onto Lamont, then bear right onto Crescent. Home will be on the Left. See Sign.
Interior
Interior Features Bar, Built-in Features, Entrance Foyer, Pantry, Remodeled, Solid Surface Counters, Wet Bar
Heating Fireplace(s), Heat Pump
Cooling Heat Pump
Flooring Carpet, Ceramic Tile, Hardwood
Fireplaces Number 3
Fireplaces Type Brick, Den, Gas Log, Great Room, Living Room, Other
Fireplace Yes
Window Features Double Pane Windows,Insulated Windows,Window Treatment-Some
Appliance Dishwasher, Disposal, Double Oven, Microwave
Heat Source Fireplace(s), Heat Pump
Laundry Electric Dryer Hookup, Washer Hookup
Exterior
Garage Asphalt, Garage Door Opener
Garage Spaces 2.0
Community Features Sidewalks
Utilities Available Cable Connected
Roof Type Shingle
Topography Level, Sloped
Porch Covered, Deck, Enclosed, Porch, Rear Patio, Screened
Parking Type Asphalt, Garage Door Opener
Total Parking Spaces 2
Building
Entry Level Two
Sewer Public Sewer
Water Public
Architectural Style Contemporary
Structure Type Wood Siding
New Construction No
Schools
Elementary Schools Lincoln
Middle Schools Robinson
High Schools Dobyns Bennett
Others
Senior Community No
Tax ID 046k J 016.00
Acceptable Financing Cash, Conventional, VA Loan
Listing Terms Cash, Conventional, VA Loan
Read Less Info
Want to know what your home might be worth? Contact us for a FREE valuation!

Our team is ready to help you sell your home for the highest possible price ASAP
Bought with Leann Mahaffey • Property Executives Bristol







