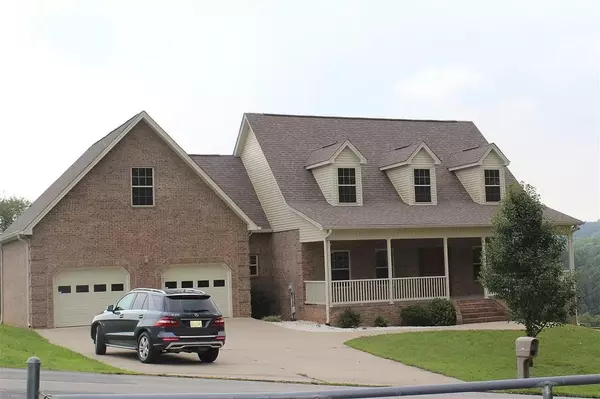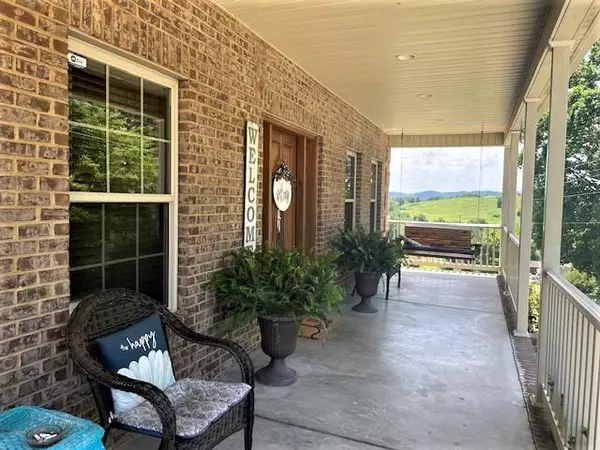$398,900
$405,000
1.5%For more information regarding the value of a property, please contact us for a free consultation.
3 Beds
3 Baths
3,308 SqFt
SOLD DATE : 08/29/2022
Key Details
Sold Price $398,900
Property Type Single Family Home
Sub Type Single Family Residence
Listing Status Sold
Purchase Type For Sale
Square Footage 3,308 sqft
Price per Sqft $120
Subdivision Not In Subdivision
MLS Listing ID 9939922
Sold Date 08/29/22
Style Contemporary
Bedrooms 3
Full Baths 2
Half Baths 1
Total Fin. Sqft 3308
Originating Board Tennessee/Virginia Regional MLS
Year Built 2008
Lot Size 0.790 Acres
Acres 0.79
Lot Dimensions 193x341x68x323
Property Description
Custom built brick 2-story home with 3 bedrooms, office and a huge bonus room. This home has so many extras. The beautiful granite counters, cabinets and stately solid wood doors are all imported from Europe. Open concept with the master on the main and the other bedrooms upstairs. Beautiful crown moulding and trey ceilings. Two HVAC units. Enjoy the private back yard from the large deck off the kitchen and the 24' above ground pool. The full 2/car garage on the main opens right into the pantry/kitchen area for convenience unloading the car. The full unfinished basement is sectioned off with a 1/car garage and room for your lawn mower and toys. LAWN MOWER DOES NOT CONVEY. Close to Cherokee Lake and several marinas. A short drive to Knoxville, Kingsport and Gatlinburg/Pigeon Forge. REALTORS: Schedule all showings on line at Showing Time. Updated photos will be added shortly.
Location
State TN
County Grainger
Community Not In Subdivision
Area 0.79
Zoning Residential
Direction From Bean Station, turn on Lakeshore Dr (Hwy 375). Follow about 2 miles, turn right on Newman Hollow Rd (just past the BP Station). Home is on the right. Watch for sign.
Rooms
Basement Block, Exterior Entry, Full, Garage Door, Interior Entry, Unfinished
Interior
Interior Features Primary Downstairs, Kitchen Island, Marble Counters, Open Floorplan, Pantry, Solid Surface Counters, Walk-In Closet(s), Whirlpool
Heating Central, Electric, Heat Pump, Electric
Cooling Ceiling Fan(s), Central Air, Heat Pump
Flooring Carpet, Ceramic Tile, Hardwood
Fireplace No
Window Features Double Pane Windows,Window Treatment-Some
Appliance Dishwasher, Electric Range, Microwave, Range
Heat Source Central, Electric, Heat Pump
Laundry Electric Dryer Hookup, Washer Hookup
Exterior
Garage Attached, Concrete, Garage Door Opener
Garage Spaces 3.0
Pool Above Ground
Utilities Available Cable Connected
View Mountain(s)
Roof Type Shingle
Topography Rolling Slope
Porch Back, Covered, Deck, Front Porch, Porch
Parking Type Attached, Concrete, Garage Door Opener
Total Parking Spaces 3
Building
Entry Level Two
Foundation Block
Sewer Septic Tank
Water Public
Architectural Style Contemporary
Structure Type Brick,Vinyl Siding
New Construction No
Schools
Elementary Schools Bean Station
Middle Schools Rutledge
High Schools Grainger Co.
Others
Senior Community No
Tax ID 043 010.15
Acceptable Financing Cash, Conventional, FHA, FMHA, THDA, USDA Loan, VA Loan
Listing Terms Cash, Conventional, FHA, FMHA, THDA, USDA Loan, VA Loan
Read Less Info
Want to know what your home might be worth? Contact us for a FREE valuation!

Our team is ready to help you sell your home for the highest possible price ASAP
Bought with Non Member • Non Member







