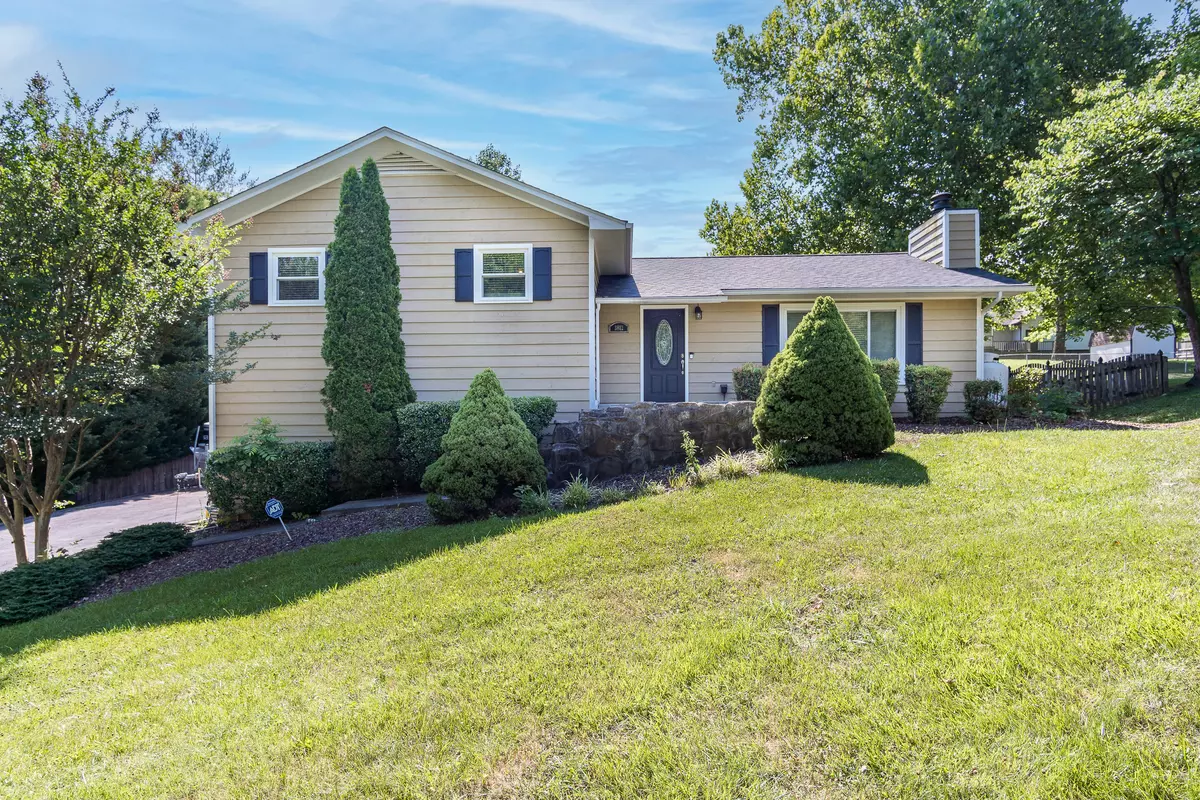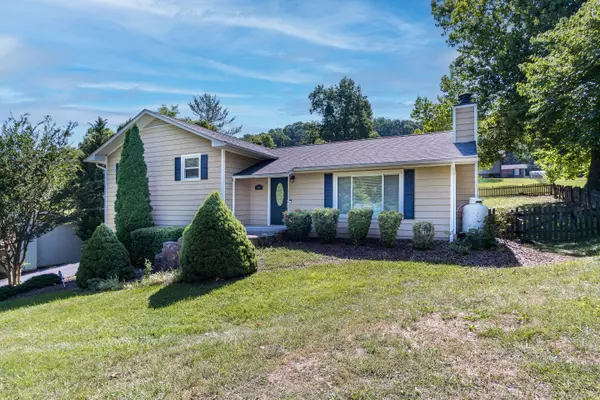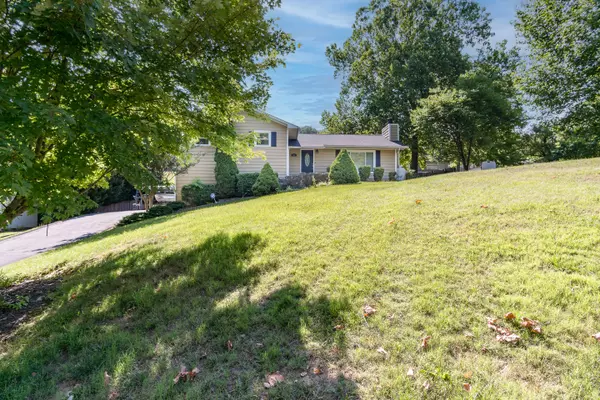$245,000
$219,900
11.4%For more information regarding the value of a property, please contact us for a free consultation.
3 Beds
2 Baths
1,404 SqFt
SOLD DATE : 08/05/2022
Key Details
Sold Price $245,000
Property Type Single Family Home
Sub Type Single Family Residence
Listing Status Sold
Purchase Type For Sale
Square Footage 1,404 sqft
Price per Sqft $174
Subdivision City View
MLS Listing ID 9940142
Sold Date 08/05/22
Bedrooms 3
Full Baths 2
Total Fin. Sqft 1404
Originating Board Tennessee/Virginia Regional MLS
Year Built 1979
Lot Size 0.340 Acres
Acres 0.34
Lot Dimensions 100 X 150
Property Description
Move in ready tri-level with 3 Bedrooms, 2 full Bathrooms, and a 2 car garage. This home has many recent updates including: kitchen, windows, roof, gutters, painting, new patio, and much more! On the main level there is a large living room with stone fireplace (gas logs, dining room, and kitchen. Just off the dining room there is a brand new patio and a great fenced-in yard. Only a few steps will take you to the second level where there is a full Bath in the hallway, a large primary suite with it's own Bathroom, and 2 additional bedrooms. The basement offers lots of storage space in addition to the 2 car garage. Washer, dryer, refrigerators (in kitchen & basement), and storage shed all convey with the home. Schedule your showing on this fantastic home today! Offers due by 10pm on Saturday, July 2nd.
Location
State TN
County Sullivan
Community City View
Area 0.34
Zoning Res
Direction From Hwy 126/Memorial Blvd: turn onto Stratford Rd. Keep straight onto Alderwood. Home will be on the Left.
Rooms
Other Rooms Shed(s)
Basement Unfinished
Interior
Heating Heat Pump
Cooling Heat Pump
Flooring Carpet, Ceramic Tile, Hardwood
Fireplaces Number 1
Fireplaces Type Gas Log, Living Room
Fireplace Yes
Window Features Double Pane Windows
Appliance Built-In Electric Oven, Dishwasher, Dryer, Microwave, Refrigerator, Washer, See Remarks
Heat Source Heat Pump
Laundry Electric Dryer Hookup, Washer Hookup
Exterior
Exterior Feature See Remarks
Garage Asphalt
Garage Spaces 2.0
Utilities Available Cable Connected
Roof Type Shingle
Topography Level, Sloped
Porch Front Porch, Rear Patio
Parking Type Asphalt
Total Parking Spaces 2
Building
Entry Level Tri-Level
Foundation Block
Sewer Public Sewer
Water Public
Structure Type Wood Siding
New Construction No
Schools
Elementary Schools Johnson
Middle Schools Robinson
High Schools Dobyns Bennett
Others
Senior Community No
Tax ID 077a D 014.00
Acceptable Financing Cash, Conventional, FHA, VA Loan
Listing Terms Cash, Conventional, FHA, VA Loan
Read Less Info
Want to know what your home might be worth? Contact us for a FREE valuation!

Our team is ready to help you sell your home for the highest possible price ASAP
Bought with Josh Buchanan • Red Door Agency







