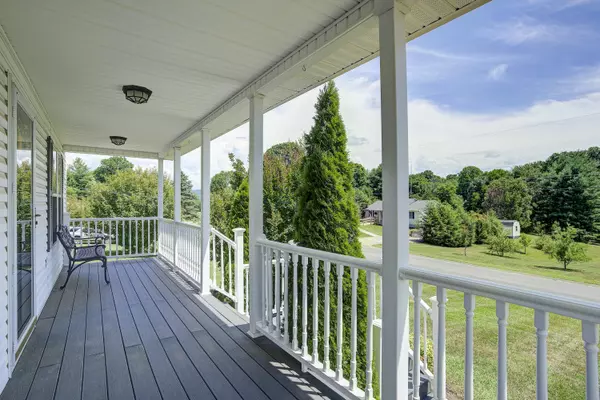$390,900
$399,900
2.3%For more information regarding the value of a property, please contact us for a free consultation.
4 Beds
3 Baths
2,109 SqFt
SOLD DATE : 08/08/2022
Key Details
Sold Price $390,900
Property Type Single Family Home
Sub Type Single Family Residence
Listing Status Sold
Purchase Type For Sale
Square Footage 2,109 sqft
Price per Sqft $185
Subdivision John Sevier
MLS Listing ID 9940172
Sold Date 08/08/22
Style Traditional
Bedrooms 4
Full Baths 2
Half Baths 1
Total Fin. Sqft 2109
Originating Board Tennessee/Virginia Regional MLS
Year Built 1999
Lot Size 0.590 Acres
Acres 0.59
Lot Dimensions 100 x 216 x 161
Property Description
Beautiful traditional 2 story home, meticulously cared for with 4 bedrooms, 2.5 baths in a fantastic neighborhood, 1 mile from downtown Jonesborough. Home sits on a large corner lot with lovely mountain views. You will love the covered rocking chair front porch with newer composite decking. In the back you will find an awesome, covered screened, spacious porch with a ceiling fan. Right off the screened porch is a newer patio area with a gas grill and a fenced in back yard. Inside you will find a great floor plan: kitchen with newer appliances and large eating area. LR with corner gas fireplace, large dining room, all with beautiful hardwood floors and newer tile. Upstairs has 3 large bedrooms including a great master suite with a jacuzzi tub. There is a 4th bedroom or den in the basement area plus a partially finished office or exercise room that is heated and cooled. There is also a workshop with lots of shelving and some wood benches that will stay and a 3rd garage door and a gravel parking pad for RV or boat. Other features include a 2-car attached garage, laundry room on main level, lots of storage throughout as well as a newer roof, less than one year old.
*DO NOT LET THE CAT OUTSIDE OR IN EITHER GARAGE (ATTACHED OR DOWNSTAIRS). BUYER/BUYER AGENT TO VERIFY ALL INFORMATION
Location
State TN
County Washington
Community John Sevier
Area 0.59
Zoning residential
Direction From Jonesborough to 81 South, right on Ridgecrest (approx .1 mile from downtown Jonesborough) right on Heritage Lane, house on right facing Heritage Lane.
Rooms
Basement Full, Partially Finished, Workshop
Interior
Interior Features Eat-in Kitchen, Walk-In Closet(s), Whirlpool
Heating Heat Pump
Cooling Heat Pump
Flooring Carpet, Hardwood, Tile
Fireplaces Number 1
Fireplaces Type Living Room
Fireplace Yes
Window Features Double Pane Windows
Appliance Dishwasher, Disposal, Dryer, Electric Range, Microwave, Refrigerator, Washer
Heat Source Heat Pump
Laundry Electric Dryer Hookup, Washer Hookup
Exterior
Exterior Feature Outdoor Grill
Garage Asphalt, Attached, Garage Door Opener
Garage Spaces 2.0
Community Features Sidewalks
Utilities Available Cable Connected
Amenities Available Landscaping
View Mountain(s)
Roof Type Shingle
Topography Level, Sloped
Porch Back, Covered, Enclosed, Front Porch, Porch, Screened
Parking Type Asphalt, Attached, Garage Door Opener
Total Parking Spaces 2
Building
Entry Level Two
Sewer Septic Tank
Water Public
Architectural Style Traditional
Structure Type Vinyl Siding
New Construction No
Schools
Elementary Schools Jonesborough
Middle Schools Jonesborough
High Schools David Crockett
Others
Senior Community No
Tax ID 067l E 001.00
Acceptable Financing Cash, Conventional, FHA, VA Loan
Listing Terms Cash, Conventional, FHA, VA Loan
Read Less Info
Want to know what your home might be worth? Contact us for a FREE valuation!

Our team is ready to help you sell your home for the highest possible price ASAP
Bought with ASHLEY EASTRIDGE • REMAX Checkmate, Inc. Realtors







