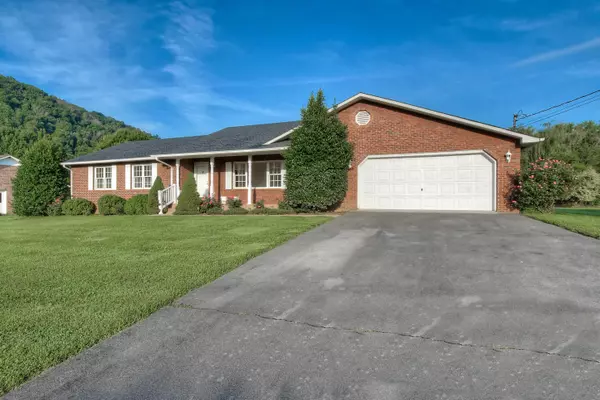$325,000
$334,900
3.0%For more information regarding the value of a property, please contact us for a free consultation.
3 Beds
2 Baths
1,673 SqFt
SOLD DATE : 09/01/2022
Key Details
Sold Price $325,000
Property Type Single Family Home
Sub Type Single Family Residence
Listing Status Sold
Purchase Type For Sale
Square Footage 1,673 sqft
Price per Sqft $194
Subdivision Not Listed
MLS Listing ID 9940938
Sold Date 09/01/22
Style Ranch
Bedrooms 3
Full Baths 2
Total Fin. Sqft 1673
Originating Board Tennessee/Virginia Regional MLS
Year Built 1991
Lot Dimensions 100 X 22.70 IRR
Property Description
Located in the highly sought after Lynn Valley Community you will find this lovely brick home located on a quiet street with a large level lot. This home features a nice inviting floor plan that features a large living room you will find to the right when entering the home. The Vaulted great room provides a great space for entertaining as it is open to the dining and eat-in-kitchen. The kitchen features nice cabinetry and updated appliances. You will love spending time enjoying the covered and uncovered patios overlooking the completely level back yard. The master bedroom is quite spacious and features an en-suite master bathroom. The additional two guest bedrooms are both nicely sized and share a full hallway bathroom. This home features newly painted interior, nice hardwood flooring and a new architectural shingle roof. Homes in this sought after area are fast moving, so act quick as to not miss out on this high caliber all one level brick. All information subject to buyer verification
Location
State TN
County Carter
Community Not Listed
Zoning Residential
Direction Traveling Broad Street, continue straight to Broad Street Extension thru Lynn Valley. Turn right onto Mayfield Drive. See home and sign on right.
Rooms
Basement Crawl Space
Interior
Heating Heat Pump
Cooling Central Air
Appliance Dishwasher, Electric Range, Refrigerator
Heat Source Heat Pump
Laundry Electric Dryer Hookup, Washer Hookup
Exterior
Garage Asphalt
Garage Spaces 2.0
Roof Type Shingle
Topography Level
Porch Back, Covered, Front Porch
Parking Type Asphalt
Total Parking Spaces 2
Building
Entry Level One
Foundation Block
Sewer Septic Tank
Water Public
Architectural Style Ranch
Structure Type Brick
New Construction No
Schools
Elementary Schools Hunter
Middle Schools Hunter
High Schools Unaka
Others
Senior Community No
Tax ID 035k C 034.00
Acceptable Financing Cash, Conventional, FHA, VA Loan
Listing Terms Cash, Conventional, FHA, VA Loan
Read Less Info
Want to know what your home might be worth? Contact us for a FREE valuation!

Our team is ready to help you sell your home for the highest possible price ASAP
Bought with Matthew Colley • Red Door Agency







