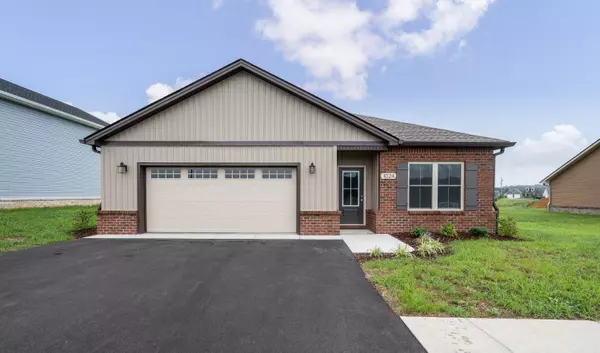$325,000
$325,000
For more information regarding the value of a property, please contact us for a free consultation.
2 Beds
2 Baths
1,400 SqFt
SOLD DATE : 08/26/2022
Key Details
Sold Price $325,000
Property Type Single Family Home
Sub Type Single Family Residence
Listing Status Sold
Purchase Type For Sale
Square Footage 1,400 sqft
Price per Sqft $232
Subdivision Riddle Ridge
MLS Listing ID 9941305
Sold Date 08/26/22
Style Ranch,Traditional
Bedrooms 2
Full Baths 2
Total Fin. Sqft 1400
Originating Board Tennessee/Virginia Regional MLS
Year Built 2022
Lot Size 10,890 Sqft
Acres 0.25
Lot Dimensions 60x207 IRR
Property Description
This convenient all on one level plan offers a spacious, open living area with plenty of natural light. The beautiful kitchen features white cabinets and granite countertops. A covered back patio looks over the pastoral setting close to downtown Jonesborough.
New construction, expected completion early September 2022. One year warranty on workmanship and materials, two year systems warranty, ten year structural warranty. Taxes estimated. Owner/Agent.
Location
State TN
County Washington
Community Riddle Ridge
Area 0.25
Zoning R1
Direction Highway 11E to Jonesborough. Right on Ben Gamble Rd, left on Highway 81. Right on Anderson Rd, right on Riddle Ridge. House on right.
Rooms
Primary Bedroom Level First
Interior
Interior Features Eat-in Kitchen, Entrance Foyer, Granite Counters, Kitchen Island, Kitchen/Dining Combo, Open Floorplan, Pantry, Walk-In Closet(s)
Heating Electric, Heat Pump, Electric
Cooling Heat Pump
Flooring Carpet, Plank, Tile
Window Features Insulated Windows
Appliance Dishwasher, Disposal, Electric Range, Microwave
Heat Source Electric, Heat Pump
Laundry Electric Dryer Hookup, Washer Hookup
Exterior
Garage Asphalt, Attached, Garage Door Opener
Garage Spaces 2.0
Roof Type Shingle
Topography Level, Rolling Slope
Porch Covered, Rear Patio
Parking Type Asphalt, Attached, Garage Door Opener
Total Parking Spaces 2
Building
Entry Level One
Foundation Slab
Sewer Public Sewer
Water Public
Architectural Style Ranch, Traditional
Structure Type Brick,Vinyl Siding
New Construction Yes
Schools
Elementary Schools Jonesborough
Middle Schools Jonesborough
High Schools David Crockett
Others
Senior Community No
Tax ID 051l C 011.00
Acceptable Financing Cash, Conventional, FHA, FMHA, THDA, USDA Loan, VA Loan
Listing Terms Cash, Conventional, FHA, FMHA, THDA, USDA Loan, VA Loan
Read Less Info
Want to know what your home might be worth? Contact us for a FREE valuation!

Our team is ready to help you sell your home for the highest possible price ASAP
Bought with Tito Micucci • eXp Realty, LLC







