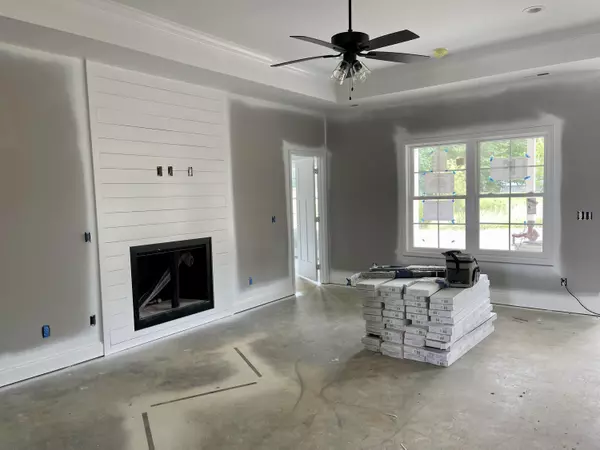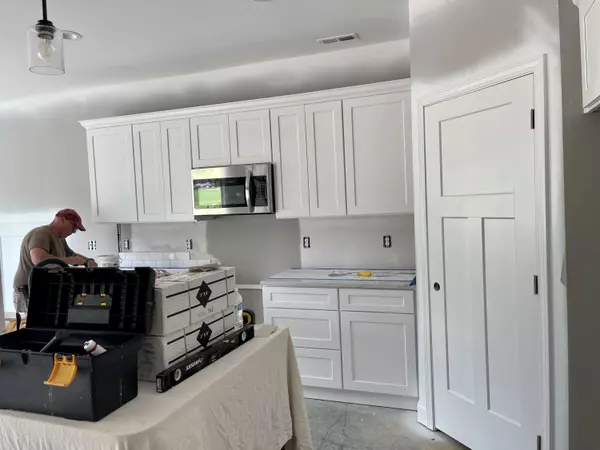$399,900
$399,900
For more information regarding the value of a property, please contact us for a free consultation.
3 Beds
2 Baths
1,659 SqFt
SOLD DATE : 09/14/2022
Key Details
Sold Price $399,900
Property Type Single Family Home
Sub Type Single Family Residence
Listing Status Sold
Purchase Type For Sale
Square Footage 1,659 sqft
Price per Sqft $241
Subdivision Mill Creek
MLS Listing ID 9941362
Sold Date 09/14/22
Style Ranch
Bedrooms 3
Full Baths 2
Total Fin. Sqft 1659
Originating Board Tennessee/Virginia Regional MLS
Year Built 2022
Lot Size 0.260 Acres
Acres 0.26
Property Description
Gorgeous one level, 3 bedroom, 2 bath home with over 1,650 square feet. The living room is oversized and features tray ceilings and floor to ceiling shiplap gas fireplace. The chef of the family will love the kitchen that offers plenty of White shaker style cabinetry (soft close doors and drawers), quartz countertops, subway tiled backsplash, stainless appliances ,pantry and a large island overlooking the living room. The dining is off the kitchen and features craftsman wainscotting trim. The master suite is sure to impress with tray ceilings, double vanity sinks, 5' custom tile shower, and large walk-in closet with laminate shelving. The split bedroom design is ideal for added privacy with 2 additional bedrooms, each with ample closet space and a full bathroom on the other side of the home. This home has LVP (luxury vinyl plank) flooring throughout (NO carpet!). Relax in the evenings on the covered patio overlooking the backyard! Mill Creek subdivision is conveniently located in Jonesborough and has sidewalks throughout as well as a playground for the children! This quality home has a 1 year builders warranty. Taxes to be assessed. All information herein deemed reliable but subject to buyers verification.
Location
State TN
County Washington
Community Mill Creek
Area 0.26
Zoning Residential
Direction Take Boones Creek Rd towards Jonesborough on 11-E. Go past Ingles and turn Right onto New Hope Rd. Turn onto Meadow Creek Ln and follow to Addie Marie. Take Addie Marie, and go through round about to stop sign. Turn left on Pauline Ingle Dr. See sign on right.
Interior
Interior Features Primary Downstairs, Entrance Foyer, Kitchen Island, Open Floorplan, Pantry, Solid Surface Counters, Walk-In Closet(s)
Heating Fireplace(s), Heat Pump
Cooling Ceiling Fan(s), Heat Pump
Flooring Ceramic Tile, Laminate
Fireplaces Number 1
Fireplaces Type Gas Log, Living Room
Fireplace Yes
Window Features Double Pane Windows
Appliance Dishwasher, Electric Range, Microwave
Heat Source Fireplace(s), Heat Pump
Laundry Electric Dryer Hookup, Washer Hookup
Exterior
Garage Attached, Concrete, Garage Door Opener
Garage Spaces 2.0
Amenities Available Landscaping
Roof Type Shingle
Topography Cleared
Porch Back, Covered, Patio, Rear Patio
Parking Type Attached, Concrete, Garage Door Opener
Total Parking Spaces 2
Building
Entry Level One
Foundation Slab
Sewer Public Sewer
Water Public
Architectural Style Ranch
Structure Type Brick,Vinyl Siding
New Construction Yes
Schools
Elementary Schools Jonesborough
Middle Schools Jonesborough
High Schools David Crockett
Others
Senior Community No
Tax ID 059c I 006.00
Acceptable Financing Cash, Conventional, FHA, VA Loan
Listing Terms Cash, Conventional, FHA, VA Loan
Read Less Info
Want to know what your home might be worth? Contact us for a FREE valuation!

Our team is ready to help you sell your home for the highest possible price ASAP
Bought with Charlene Perrigan • KW Johnson City







