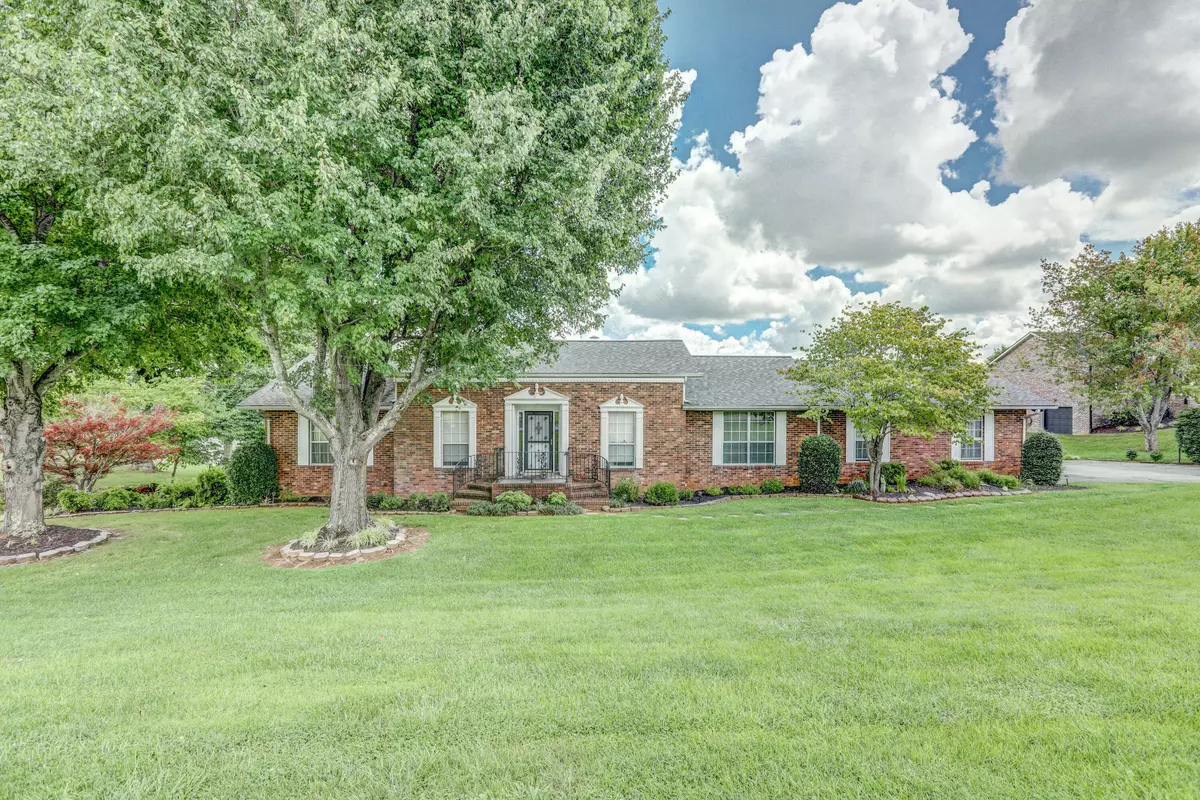$385,000
$399,900
3.7%For more information regarding the value of a property, please contact us for a free consultation.
3 Beds
3 Baths
1,788 SqFt
SOLD DATE : 09/30/2022
Key Details
Sold Price $385,000
Property Type Single Family Home
Sub Type Single Family Residence
Listing Status Sold
Purchase Type For Sale
Square Footage 1,788 sqft
Price per Sqft $215
Subdivision Country Acres
MLS Listing ID 9941727
Sold Date 09/30/22
Style Ranch,Traditional
Bedrooms 3
Full Baths 2
Half Baths 1
Total Fin. Sqft 1788
Originating Board Tennessee/Virginia Regional MLS
Year Built 1985
Lot Size 0.820 Acres
Acres 0.82
Lot Dimensions 179 x 215 IRR
Property Description
This beautiful ONE OWNER, 3 bedroom, 2 1/2 bath, Brick basement Rancher has so much to offer! Nestled on a gorgeous .82 acre lot, come experience the peace and tranquility the beautiful trees and amazing backyard views have to offer! The home features newer kitchen appliances, engineered hardwood floors, Knotty Oak kitchen cabinets, a gorgeous Stone fireplace and much more! Off the kitchen, enjoy the spacious sunroom with views to die for while enjoying your morning coffee! You're going to love the large, spacious deck for additional entertaining and family enjoyment! The unfinished basement has endless possibilities for woodworking/crafts, additional living quarters, an Airbnb and offers a walkout entrance/exit with a private driveway as well! All appliances convey along with the washer and dryer. Roof is 8 years old with a 30 year warranty! In addition, the seller is offering a home warranty! HOME BEING SOLD AS IS! Buyer to verify square footage and any additional information. Schedule your private showing today!
Location
State TN
County Carter
Community Country Acres
Area 0.82
Zoning RS
Direction TN-67 E/US-321N/University Pkwy. Turn left onto TN-359 S., then left onto Warrior Lane. Sharp left onto Country Acres Drive. Turn left onto Slemp Lane. Home on left.
Rooms
Basement Full, Unfinished, Walk-Out Access
Interior
Interior Features Pantry
Heating Central, Heat Pump
Cooling Central Air, Heat Pump
Flooring Carpet, Hardwood, Tile
Fireplaces Number 1
Fireplaces Type Gas Log
Fireplace Yes
Window Features Insulated Windows
Appliance Dishwasher, Microwave, Range, Refrigerator, Trash Compactor
Heat Source Central, Heat Pump
Exterior
Garage Attached
Garage Spaces 3.0
Utilities Available Cable Available
Amenities Available Landscaping
View Mountain(s)
Roof Type Shingle
Topography Level, Sloped
Porch Back, Covered, Deck, Front Porch, Rear Patio
Parking Type Attached
Total Parking Spaces 3
Building
Entry Level One
Sewer Septic Tank
Water Public
Architectural Style Ranch, Traditional
Structure Type Brick
New Construction No
Schools
Elementary Schools Happy Valley
Middle Schools Happy Valley
High Schools Happy Valley
Others
Senior Community No
Tax ID 056 027.01
Acceptable Financing Cash, Conventional, FHA, VA Loan
Listing Terms Cash, Conventional, FHA, VA Loan
Read Less Info
Want to know what your home might be worth? Contact us for a FREE valuation!

Our team is ready to help you sell your home for the highest possible price ASAP
Bought with Libby Stout Hoilman • Collins & Co. Realtors & Auctioneers







