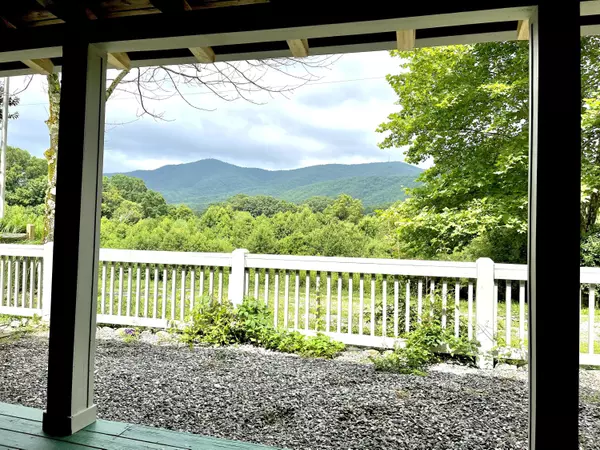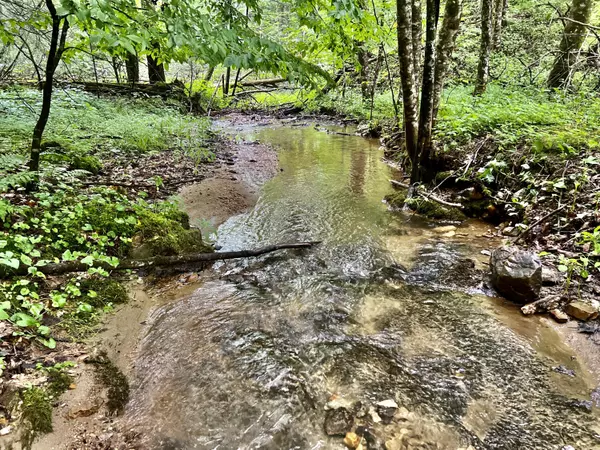$650,000
$799,000
18.6%For more information regarding the value of a property, please contact us for a free consultation.
3 Beds
2 Baths
3,782 SqFt
SOLD DATE : 07/10/2023
Key Details
Sold Price $650,000
Property Type Single Family Home
Sub Type Single Family Residence
Listing Status Sold
Purchase Type For Sale
Square Footage 3,782 sqft
Price per Sqft $171
Subdivision Not In Subdivision
MLS Listing ID 9941716
Sold Date 07/10/23
Style Cabin,Ranch
Bedrooms 3
Full Baths 2
Total Fin. Sqft 3782
Originating Board Tennessee/Virginia Regional MLS
Year Built 1997
Lot Size 50.020 Acres
Acres 50.02
Lot Dimensions See acreage
Property Description
Welcome to your own mountain paradise! This stunning property spans 50.02 acres of breathtaking views and features a beautifully crafted 3,782 sq ft cabin-style home, 1,273 sq ft modern apartment over two car garage, and two functional equestrian barns. Enjoy stunning Stone Mountain views from the comfort of your own front porch and relax in the privacy of your own oasis.
Inside, the house boasts a luxurious copper style kitchen which adds a touch of elegance and warmth to the space while keeping functionality for entertaining guests. The sauna offers the ultimate relaxation experience, perfect for unwinding after a long day. The detached apartment garage is perfect for guests or for use as a rental property. This property also includes two horse stable barns, with 8 total stalls, high fenced back yard and a year-round creek, making it ideal for those with equestrian interests or those who enjoy the great outdoors.
With a new survey and price reduction, this home is ready and waiting for you to make it your own. Whether you're looking for a peaceful escape or a place to call home, this property has it all. Please note that the property is being sold as is, providing the perfect opportunity for a new owner to put their personal touch on this already incredible home. Don't miss out on this one-of-a-kind mountain paradise!
Location
State TN
County Johnson
Community Not In Subdivision
Area 50.02
Zoning Residential/Ag
Direction From Mountain City take take S Shady St 6.8 mi. to Don Wallace Rd on the left, in 500 ft take a left onto Wallace rd, in 0.6 mi turn right into the drive. GPS friendly
Rooms
Other Rooms Barn(s)
Interior
Interior Features Balcony, Built-in Features, Eat-in Kitchen, Entrance Foyer, Handicap Modified, Kitchen Island, Kitchen/Dining Combo, Marble Counters, Open Floorplan, Smoke Detector(s), Soaking Tub, Walk-In Closet(s), Wet Bar
Heating Central, Heat Pump
Cooling Central Air
Flooring Hardwood, Tile
Fireplaces Type Gas Log, Kitchen, Living Room, Stone
Fireplace Yes
Window Features Double Pane Windows
Appliance Dishwasher, Gas Range, Microwave, Refrigerator, Trash Compactor, Wine Refigerator
Heat Source Central, Heat Pump
Laundry Electric Dryer Hookup, Washer Hookup
Exterior
Exterior Feature Pasture, Other, See Remarks
Garage Attached, Gravel, Parking Spaces
View Mountain(s), Creek/Stream
Roof Type Metal
Topography Level, Mountainous, Part Wooded, Pasture, Rolling Slope, Sloped, Wooded
Porch Back, Covered, Front Porch
Parking Type Attached, Gravel, Parking Spaces
Building
Entry Level One
Sewer Septic Tank
Water Well
Architectural Style Cabin, Ranch
Structure Type Vinyl Siding,Other
New Construction No
Schools
Elementary Schools Roan Creek
Middle Schools Johnson Co
High Schools Johnson Co
Others
Senior Community No
Tax ID 071 024.00
Acceptable Financing Cash, Conventional, Other
Listing Terms Cash, Conventional, Other
Read Less Info
Want to know what your home might be worth? Contact us for a FREE valuation!

Our team is ready to help you sell your home for the highest possible price ASAP
Bought with Jason Eldreth • A Plus Realty & Investments







