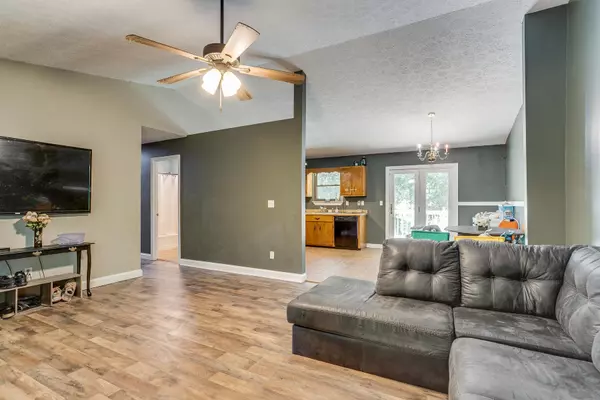$285,000
$299,000
4.7%For more information regarding the value of a property, please contact us for a free consultation.
3 Beds
2 Baths
2,552 SqFt
SOLD DATE : 11/23/2022
Key Details
Sold Price $285,000
Property Type Single Family Home
Sub Type Single Family Residence
Listing Status Sold
Purchase Type For Sale
Square Footage 2,552 sqft
Price per Sqft $111
Subdivision Not Listed
MLS Listing ID 9942015
Sold Date 11/23/22
Style Raised Ranch
Bedrooms 3
Full Baths 2
Total Fin. Sqft 2552
Originating Board Tennessee/Virginia Regional MLS
Year Built 1984
Lot Size 0.710 Acres
Acres 0.71
Lot Dimensions 200 X166.79 IRR
Property Description
This property has so many possibilities. It is a raised ranch with 2/3 of the basement finished into flex spaces. It is an open concept home with a huge living room with vaulted ceilings opening to the dining/kitchen area. Off the kitchen is a large wooden deck which gives you wonderful views to the small creek and a large farm behind this property. It is serene and peaceful. There is an old building which looks very historic on the property which was used at one time as a pool cabana. There is laminate flooring throughout the home for ease of maintenance. The coup de 'grace to this property is the separate 24 x 48 garage/man cave with a separate drive and large parking space. There is room for entertaining, playing games with kids or whatever you choose.
On the main level of the home are three bedrooms and 2 bathrooms; one of which is an ensuite for the primary bedroom. That bedroom also has its own private deck. See this property today.
Location
State TN
County Carter
Community Not Listed
Area 0.71
Zoning Residential
Direction Take Broad Street and turn left onto Hwy 19E. Turn immediate right onto Hwy 91. Left at the red light onto Airport Rd. Left on Aviation Dr and property is on the left.
Rooms
Basement Block
Interior
Interior Features Laminate Counters, Open Floorplan, Smoke Detector(s)
Heating Central
Cooling Central Air
Flooring Laminate
Window Features Double Pane Windows
Appliance Electric Range, Microwave, Refrigerator
Heat Source Central
Laundry Electric Dryer Hookup, Washer Hookup
Exterior
Garage Concrete
Garage Spaces 2.0
Carport Spaces 2
Utilities Available Cable Connected
View Creek/Stream
Roof Type Composition,Shingle
Topography Level
Porch Back, Breezeway, Deck, See Remarks
Parking Type Concrete
Total Parking Spaces 2
Building
Foundation Block
Sewer Septic Tank
Water Public
Architectural Style Raised Ranch
Structure Type Wood Siding
New Construction No
Schools
Elementary Schools Hunter
Middle Schools Hunter
High Schools Unaka
Others
Senior Community No
Tax ID 028o A 005.00
Acceptable Financing Cash, Conventional, FHA, VA Loan
Listing Terms Cash, Conventional, FHA, VA Loan
Read Less Info
Want to know what your home might be worth? Contact us for a FREE valuation!

Our team is ready to help you sell your home for the highest possible price ASAP
Bought with Jim Griffin • eXp Realty - Griffin Home Group







