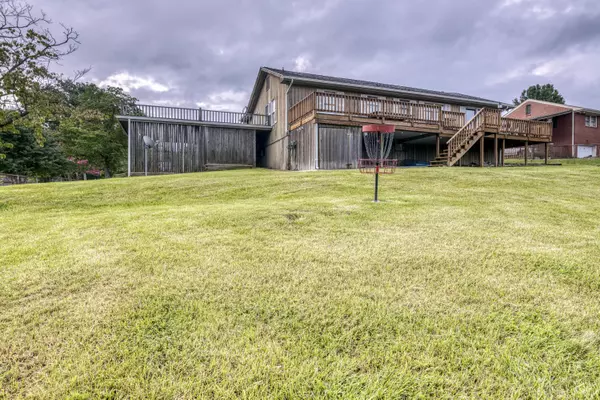$172,500
$178,500
3.4%For more information regarding the value of a property, please contact us for a free consultation.
3 Beds
2 Baths
1,158 SqFt
SOLD DATE : 09/21/2022
Key Details
Sold Price $172,500
Property Type Single Family Home
Sub Type Single Family Residence
Listing Status Sold
Purchase Type For Sale
Square Footage 1,158 sqft
Price per Sqft $148
Subdivision Lakecrest
MLS Listing ID 9942243
Sold Date 09/21/22
Style Ranch
Bedrooms 3
Full Baths 1
Half Baths 1
Total Fin. Sqft 1158
Originating Board Tennessee/Virginia Regional MLS
Year Built 1956
Lot Size 0.520 Acres
Acres 0.52
Lot Dimensions 100 x 220 IRR
Property Description
LOCATION, LOCATION, LOCATION! Located in Colonial Heights just outside the city limits is this quality built 1956 RANCH home with unique wood siding. Close to shopping, dining and easy access to Interstate 81. The home features 3 bedroom and 1 1/2 bathrooms, an enclosed area beneath the main level perfect for a man cave or crafting area, a 2 car carport, a large back deck and massive back yard for entertaining, and a completely fenced 1/2 acre yard. All this home needs is a little TLC and you. Call to schedule your showing today
Location
State TN
County Sullivan
Community Lakecrest
Area 0.52
Zoning R 1
Direction I-81S to exit 59. Turn right onto Ft Henry Dr then immediately turn Right onto Ferrell Ave. Turn right onto Lakerest Dr and home will be on the left
Rooms
Basement Crawl Space, Partial
Interior
Interior Features Laminate Counters
Heating Fireplace(s), Heat Pump
Cooling Ceiling Fan(s), Heat Pump
Flooring Carpet, Vinyl
Fireplaces Number 1
Fireplaces Type Living Room
Fireplace Yes
Window Features Double Pane Windows,Window Treatment-Some
Appliance Dryer, Electric Range, Refrigerator, Washer
Heat Source Fireplace(s), Heat Pump
Laundry Electric Dryer Hookup, Washer Hookup
Exterior
Garage Asphalt, Attached, Carport
Carport Spaces 2
Utilities Available Cable Connected
Roof Type Shingle
Topography Level, Sloped
Porch Back, Deck
Parking Type Asphalt, Attached, Carport
Building
Entry Level One
Foundation Block
Sewer Private Sewer
Water Public
Architectural Style Ranch
Structure Type Stone,Wood Siding
New Construction No
Schools
Elementary Schools Rock Springs
Middle Schools Sullivan Heights Middle
High Schools West Ridge
Others
Senior Community No
Tax ID 092k C 024.00
Acceptable Financing Cash, Conventional, FHA, VA Loan
Listing Terms Cash, Conventional, FHA, VA Loan
Read Less Info
Want to know what your home might be worth? Contact us for a FREE valuation!

Our team is ready to help you sell your home for the highest possible price ASAP
Bought with Cory Peters • Bridge Pointe Real Estate Jonesborough







