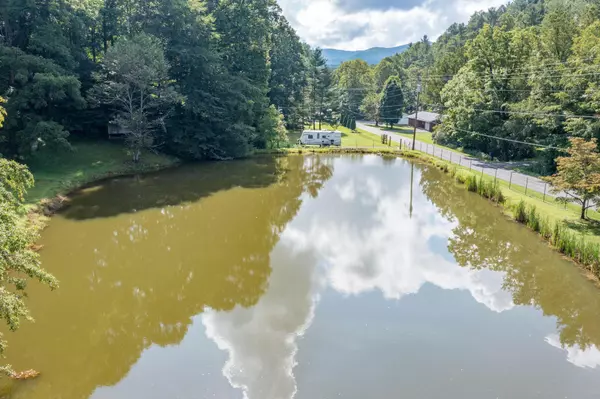$285,000
$299,000
4.7%For more information regarding the value of a property, please contact us for a free consultation.
2 Beds
1 Bath
2,520 SqFt
SOLD DATE : 11/22/2022
Key Details
Sold Price $285,000
Property Type Single Family Home
Sub Type Single Family Residence
Listing Status Sold
Purchase Type For Sale
Square Footage 2,520 sqft
Price per Sqft $113
Subdivision Not In Subdivision
MLS Listing ID 9942377
Sold Date 11/22/22
Style Raised Ranch
Bedrooms 2
Full Baths 1
Total Fin. Sqft 2520
Originating Board Tennessee/Virginia Regional MLS
Year Built 1989
Lot Size 2.360 Acres
Acres 2.36
Lot Dimensions See Acres
Property Description
A BEAUTIFUL UPDATED HOME AND MOVE-IN READY!! This 2BR/1BA home is conveniently located and situated on 2.36 acres. There is a large pond in front of the home that is filled with bass, blue gill and carp making it a perfect place to fish! Enjoy the views of the pond on the upper or lower decks. As you enter the home you will see beautiful hardwood flooring, vaulted ceiling and brick fireplace with gas logs. The living room opens up to the dining area and kitchen. The fully equipped kitchen features black stainless steel appliances with a tile backsplash and laminate countertops. There are two bedrooms and a large bathroom with double vanities, spa tub and large tile shower. Downstairs features a large family room with a fireplace, a large bonus room that could be another bedroom and a smaller bonus room perfect for an office. There is also room to add another bathroom. This home has lots of space for entertaining. There is a carport and metal storage building that convey with the property. No restrictions! Buyer/buyer's agent to verify all info.
Location
State TN
County Johnson
Community Not In Subdivision
Area 2.36
Zoning RES
Direction From Mountain City, take HWY 421 towards Shady Valley, turn right onto HWY 91 N, turn left onto Deer Run Road, turn Right onto Trout Run Road, turn right onto Woodchuck Way, driveway will be on the right, see sign.
Rooms
Other Rooms Storage
Basement Finished, Full
Interior
Interior Features Kitchen/Dining Combo, Laminate Counters
Heating Fireplace(s), Propane, Other
Cooling Ceiling Fan(s), Window Unit(s)
Flooring Carpet, Ceramic Tile, Hardwood, Laminate
Fireplaces Number 2
Fireplaces Type Basement, Gas Log, Living Room
Fireplace Yes
Appliance Dishwasher, Electric Range, Microwave, Refrigerator
Heat Source Fireplace(s), Propane, Other
Laundry Electric Dryer Hookup, Washer Hookup
Exterior
Garage Carport, Gravel
Carport Spaces 2
View Water
Roof Type Metal
Topography Level, Sloped
Porch Back, Deck, Front Porch
Parking Type Carport, Gravel
Building
Entry Level One
Sewer Septic Tank
Water Public
Architectural Style Raised Ranch
Structure Type Wood Siding
New Construction No
Schools
Elementary Schools Laurel Bloomery
Middle Schools Johnson Co
High Schools Johnson Co
Others
Senior Community No
Tax ID 014 091.00
Acceptable Financing Cash, Conventional
Listing Terms Cash, Conventional
Read Less Info
Want to know what your home might be worth? Contact us for a FREE valuation!

Our team is ready to help you sell your home for the highest possible price ASAP
Bought with Laura Champouillon • A Team Real Estate Professionals







