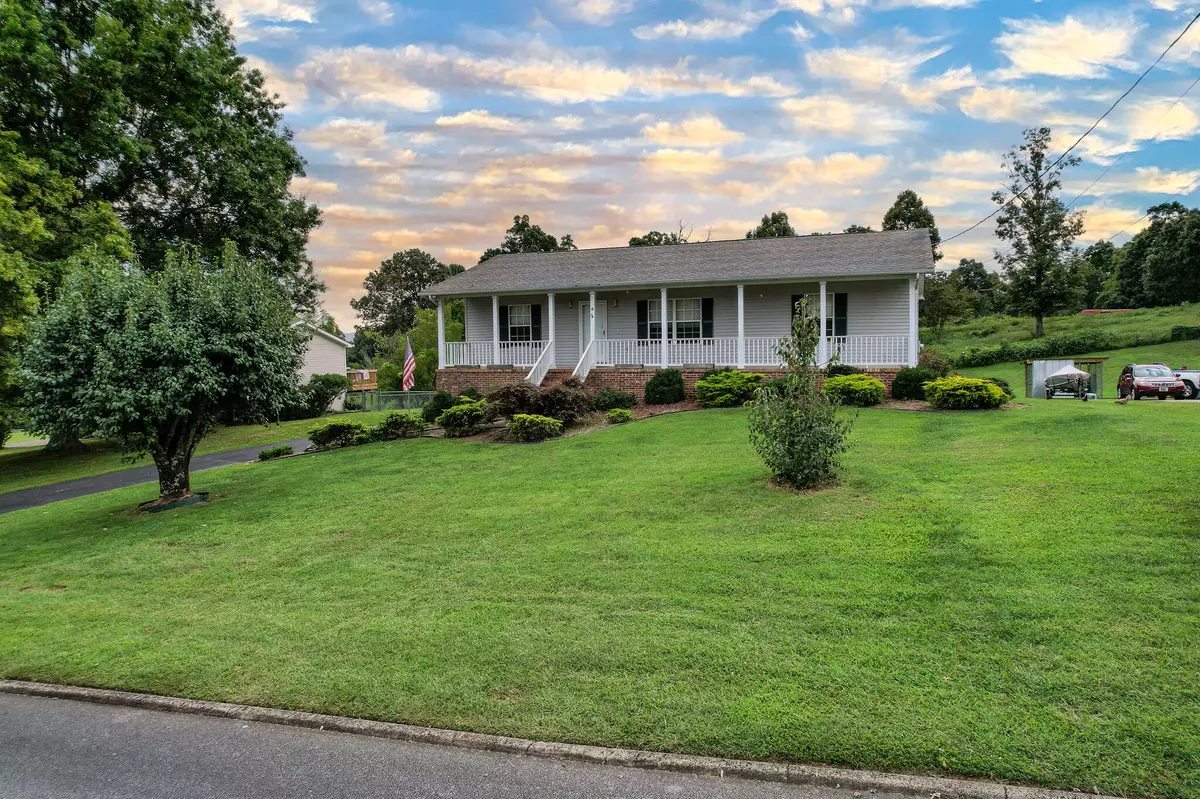$289,000
$289,000
For more information regarding the value of a property, please contact us for a free consultation.
3 Beds
2 Baths
1,400 SqFt
SOLD DATE : 10/24/2022
Key Details
Sold Price $289,000
Property Type Single Family Home
Sub Type Single Family Residence
Listing Status Sold
Purchase Type For Sale
Square Footage 1,400 sqft
Price per Sqft $206
Subdivision Clearview
MLS Listing ID 9943527
Sold Date 10/24/22
Style Raised Ranch
Bedrooms 3
Full Baths 2
Total Fin. Sqft 1400
Originating Board Tennessee/Virginia Regional MLS
Year Built 1991
Lot Size 0.460 Acres
Acres 0.46
Lot Dimensions 100 x 200
Property Description
You don't want to miss this charming well-maintained 3 bedroom 2 bath home ready for you to move in! The large front porch that extends the length of the home and provides mountain views and plenty of room for your rocking chairs! The back deck is covered with a pergola and has serene views of a pasture. The primary bedroom suite is separated from the 2nd/ 3rd bedrooms and 2nd bathroom by the spacious living room (cozy fireplace)/dining room(has beautiful updated flooring). The large kitchen has a breakfast area with many windows to allow in all the natural light! If you have trouble with stairs, this house would be perfect for you, as there is an elevator lift (weight limit is 400lbs) from the drive under garage that brings you up to the main level with ease. There is a double car drive under garage as well as a detached 2 car garage that has heat and air (with a rough in plumbing for a half bath). Need more covered parking? There is a large multicar/RV metal carport as well!
This property is listed in ''AS-IS, WHERE-IS'' condition.
Buyer/Buyers Agent to verify all information is correct.
Location
State TN
County Greene
Community Clearview
Area 0.46
Zoning Residential
Direction GPS Friendly. From downtown Greeneville, take Snapps Ferry Rd to Gibson Loop (second entrance). Turn Left onto Gibson, then right onto Brian Circle. House is on the left.
Rooms
Other Rooms Kennel/Dog Run, Shed(s)
Basement Block, Concrete, Full, Garage Door, Unfinished
Primary Bedroom Level First
Interior
Interior Features Built-in Features, Eat-in Kitchen, Elevator, Kitchen/Dining Combo, Laminate Counters, Utility Sink, Walk-In Closet(s)
Heating Central, Fireplace(s), Heat Pump
Cooling Attic Fan, Ceiling Fan(s), Central Air, Heat Pump
Flooring Carpet, Laminate, Vinyl
Fireplaces Number 1
Fireplaces Type Gas Log, Living Room
Fireplace Yes
Window Features Double Pane Windows
Appliance Convection Oven, Cooktop, Dishwasher, Electric Range, Refrigerator
Heat Source Central, Fireplace(s), Heat Pump
Laundry Electric Dryer Hookup, Washer Hookup
Exterior
Garage Asphalt, Attached, Concrete, Detached, Garage Door Opener, Parking Pad
Garage Spaces 4.0
Utilities Available Cable Available
Amenities Available Landscaping
View Mountain(s)
Roof Type Shingle
Topography Sloped
Porch Back, Covered, Deck, Front Patio, Front Porch
Parking Type Asphalt, Attached, Concrete, Detached, Garage Door Opener, Parking Pad
Total Parking Spaces 4
Building
Entry Level One
Foundation Block
Sewer Septic Tank
Water Public
Architectural Style Raised Ranch
Structure Type Brick,Concrete,Vinyl Siding
New Construction No
Schools
Elementary Schools Doak
Middle Schools Chuckey Doak
High Schools Chuckey Doak
Others
Senior Community No
Tax ID 055j A 039.00
Acceptable Financing Cash, Conventional
Listing Terms Cash, Conventional
Read Less Info
Want to know what your home might be worth? Contact us for a FREE valuation!

Our team is ready to help you sell your home for the highest possible price ASAP
Bought with Tylan Adams • The Addington Agency Gville







