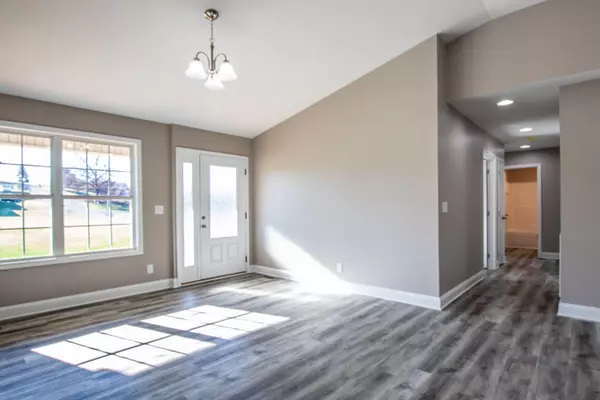$249,950
$249,950
For more information regarding the value of a property, please contact us for a free consultation.
3 Beds
2 Baths
1,341 SqFt
SOLD DATE : 03/16/2023
Key Details
Sold Price $249,950
Property Type Single Family Home
Sub Type Single Family Residence
Listing Status Sold
Purchase Type For Sale
Square Footage 1,341 sqft
Price per Sqft $186
Subdivision Not In Subdivision
MLS Listing ID 9942591
Sold Date 03/16/23
Style Ranch
Bedrooms 3
Full Baths 2
Total Fin. Sqft 1341
Originating Board Tennessee/Virginia Regional MLS
Year Built 2022
Lot Size 0.390 Acres
Acres 0.39
Lot Dimensions See Deed and Plat
Property Description
GREAT VALUE! GREAT PRICE for this NEW CONSTRUCTION home located minutes from I-81 (Exit 29) in Glade Spring, VA. Built by Tim Smith in 2022, this one level ranch home features 3 BEDROOMS, 2 full BATHS and an open concept floor plan showcasing a great room with vaulted ceilings. The spacious kitchen boasts a center island for food prep, granite counter tops, stainless steel appliances (refrigerator, microwave, range/oven and dishwasher), and gray, soft-close cabinetry. The primary bedroom includes a walk-in closet and private bath with a seated, walk-in shower. There are 2 additional bedrooms and a second full bath with a tub/shower combination. This energy efficient home features R49 attic insulation, Energy Start rated insulated windows and Low-E front door glass. Additional CUSTOM features: premium grade vinyl siding by Mastic, engineered laminate waterproof flooring throughout, architectural shingle roof, pex plumbing, Rheem HVAC system and recessed lighting. Schedule a private showing today to experience this quality home. There's nothing left to do but move in! **Real estate taxes noted are based upon the lot only.
Location
State VA
County Washington
Community Not In Subdivision
Area 0.39
Zoning GS
Direction I-81 N to Exit 29 (VA Rte.91), left off ramp onto VA 91N (Maple St), travel 0.6 mile, right turn onto S. Monte Vista Dr., travel 0.7 mile, left turn on Holston Hgts. Dr., right turn on Mesa Dr., right turn on Stadium St. Property will be on the left. See sign and directional arrow.
Rooms
Basement Block, Crawl Space
Interior
Interior Features Eat-in Kitchen, Granite Counters, Kitchen Island, Kitchen/Dining Combo, Open Floorplan, Walk-In Closet(s)
Heating Heat Pump
Cooling Central Air, Heat Pump
Flooring Laminate, See Remarks
Fireplace No
Window Features Insulated Windows
Appliance Dishwasher, Electric Range, Microwave, Refrigerator
Heat Source Heat Pump
Laundry Electric Dryer Hookup, Washer Hookup
Exterior
Garage Concrete
Carport Spaces 1
Roof Type Shingle
Topography Rolling Slope
Porch Back, Covered, Front Porch
Parking Type Concrete
Building
Entry Level One
Foundation Block
Sewer Public Sewer
Water Public
Architectural Style Ranch
Structure Type Vinyl Siding
New Construction Yes
Schools
Elementary Schools Meadowview
Middle Schools Glade Spring
High Schools Patrick Henry
Others
Senior Community No
Tax ID 052a5 3 27b 000000
Acceptable Financing Cash, Conventional, FHA, USDA Loan, VA Loan
Listing Terms Cash, Conventional, FHA, USDA Loan, VA Loan
Read Less Info
Want to know what your home might be worth? Contact us for a FREE valuation!

Our team is ready to help you sell your home for the highest possible price ASAP
Bought with Amy Musick • REMAX Rising Downtown







