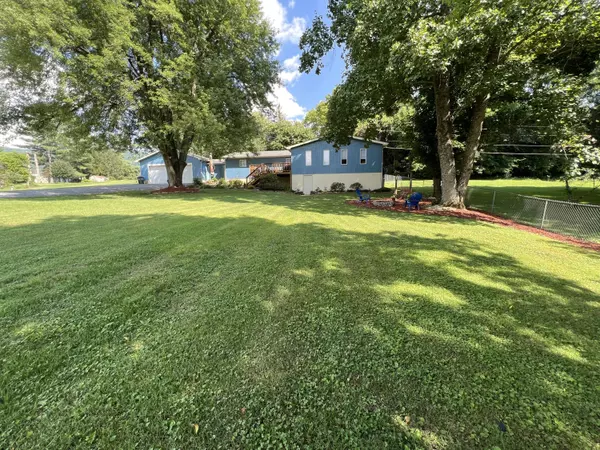$244,000
$249,000
2.0%For more information regarding the value of a property, please contact us for a free consultation.
4 Beds
2 Baths
2,058 SqFt
SOLD DATE : 06/26/2023
Key Details
Sold Price $244,000
Property Type Single Family Home
Sub Type Single Family Residence
Listing Status Sold
Purchase Type For Sale
Square Footage 2,058 sqft
Price per Sqft $118
Subdivision Not Listed
MLS Listing ID 9942572
Sold Date 06/26/23
Style Ranch
Bedrooms 4
Full Baths 2
Total Fin. Sqft 2058
Originating Board Tennessee/Virginia Regional MLS
Year Built 1979
Lot Size 0.900 Acres
Acres 0.9
Lot Dimensions 200' X 195'
Property Description
Beautifully updated, spacious 4 bed, 2 bath, 2058 sq.ft. wood sided home with 2-car attached garage. The large front deck overlooks a nicely landscaped 0.9 acres with mature trees. There is also a large covered back porch and a garden/potting shed. The kitchen has lots of new cabinets and plenty of counter space, especially with the addition of a large island. The adjoining dining area is big enough for large crowds and opens up onto the private back porch. A cozy fireplace in the living room has gas logs. This home has hardwood and high-end laminate floors. Freshly painted interior and exterior, newer architectural shingled roof, heat pump, double pane windows. The dry 720 sq.ft. basement with interior access and walkout doors was once a recreation room. Public water and private septic.
Location
State VA
County Lee
Community Not Listed
Area 0.9
Zoning RESIDENTIAL
Direction From Big Stone Gap toward Pennington Gap on Alt. US Hwy 58, drive approximately 5 miles. Turn right onto Seminary Church Loop. Go approximately 1 mile and turn right onto Seminary Rd. Turn left onto Warren Dr. Property is the 3rd house on the left.
Rooms
Other Rooms Outbuilding
Basement Block, Concrete, Heated, Interior Entry, Partial, Walk-Out Access
Interior
Interior Features Kitchen Island, Kitchen/Dining Combo, Laminate Counters, Remodeled
Heating Fireplace(s), Heat Pump, Propane
Cooling Ceiling Fan(s), Heat Pump
Flooring Hardwood, Laminate
Fireplaces Number 2
Fireplaces Type Basement, Brick, Gas Log, Living Room
Fireplace Yes
Window Features Double Pane Windows
Appliance Dishwasher, Electric Range, Refrigerator
Heat Source Fireplace(s), Heat Pump, Propane
Laundry Electric Dryer Hookup, Washer Hookup
Exterior
Garage Attached, Garage Door Opener
Garage Spaces 2.0
Community Features Sidewalks
Utilities Available Cable Connected
Amenities Available Landscaping
View Mountain(s)
Roof Type Composition,Shingle
Topography Cleared, Level, Sloped
Porch Deck, Rear Porch
Parking Type Attached, Garage Door Opener
Total Parking Spaces 2
Building
Entry Level One
Foundation Block, Concrete Perimeter
Sewer Septic Tank
Water Public
Architectural Style Ranch
Structure Type Stone Veneer,Wood Siding
New Construction No
Schools
Elementary Schools Dryden
Middle Schools Pennington
High Schools Lee Co
Others
Senior Community No
Tax ID 17g-(1)-22a,23a
Acceptable Financing Cash, Conventional, FHA, USDA Loan, VA Loan, VHDA
Listing Terms Cash, Conventional, FHA, USDA Loan, VA Loan, VHDA
Read Less Info
Want to know what your home might be worth? Contact us for a FREE valuation!

Our team is ready to help you sell your home for the highest possible price ASAP
Bought with Michelle Childress • Appalachian Realty Executives, LLC







