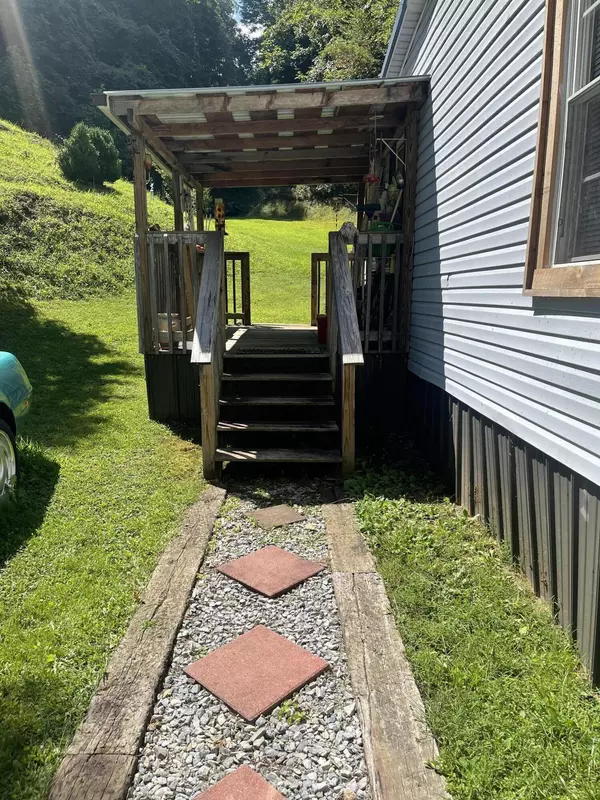$120,000
$125,000
4.0%For more information regarding the value of a property, please contact us for a free consultation.
3 Beds
2 Baths
1,458 SqFt
SOLD DATE : 11/14/2022
Key Details
Sold Price $120,000
Property Type Single Family Home
Sub Type Single Family Residence
Listing Status Sold
Purchase Type For Sale
Square Footage 1,458 sqft
Price per Sqft $82
Subdivision Not In Subdivision
MLS Listing ID 9942825
Sold Date 11/14/22
Bedrooms 3
Full Baths 2
Total Fin. Sqft 1458
Originating Board Tennessee/Virginia Regional MLS
Year Built 1991
Lot Size 0.750 Acres
Acres 0.75
Lot Dimensions .75
Property Description
Near the Tiger Valley located in the hills of Carter County you will find this 1991 home. 3bedroom/ 2bathroom with plenty of front and back yard availability and a front porch with a stream in the front yard. The property is 3/4ths of an acre. There is a building located on the property with plenty of room to store your outdoor utilities and more. 440 ft private well. New windows have been installed; septic was placed 6 years prior as well as survey. The bedrooms offer plenty of natural lighting. Perfect privacy and conveniently located between Roan Mountain and Hampton and within minutes of Watauga Lake, Appalachian trail heads, and much more. Schedule an appointment with Listing Agent or through showing time and come check this gem out.
Location
State TN
County Carter
Community Not In Subdivision
Area 0.75
Zoning Residential
Direction Head southeast on Dave Simerly Rd toward TN-173 W 49 ft Turn right onto TN-173 W 1.4 mi Turn left onto Sally Cove Creek Rd 2.1 mi Turn right onto Fairview Rd 449 ft Turn left onto Verl Street Rd Destination will be on the right
Rooms
Other Rooms Outbuilding, Storage
Interior
Interior Features Eat-in Kitchen, Pantry, Solid Surface Counters, Walk-In Closet(s), See Remarks
Heating Central, Fireplace(s), Kerosene, Wood
Cooling Ceiling Fan(s), Central Air
Flooring Carpet, Vinyl
Fireplaces Number 1
Fireplaces Type Living Room
Fireplace Yes
Window Features Double Pane Windows
Appliance Dishwasher, Dryer, Range, Refrigerator, Washer
Heat Source Central, Fireplace(s), Kerosene, Wood
Laundry Electric Dryer Hookup, Washer Hookup
Exterior
Garage Gravel
View Creek/Stream
Roof Type Metal
Topography Cleared, Level, Rolling Slope, Sloped
Porch Front Porch, Side Porch
Parking Type Gravel
Building
Entry Level One
Foundation Concrete Perimeter
Sewer Septic Tank
Water Private, Spring, Well
Structure Type Vinyl Siding
New Construction No
Schools
Elementary Schools Cloudland
Middle Schools Cloudland
High Schools Cloudland
Others
Senior Community No
Tax ID 096 054.00
Acceptable Financing Cash, Conventional, THDA, USDA Loan
Listing Terms Cash, Conventional, THDA, USDA Loan
Read Less Info
Want to know what your home might be worth? Contact us for a FREE valuation!

Our team is ready to help you sell your home for the highest possible price ASAP
Bought with Non Member • Non Member







