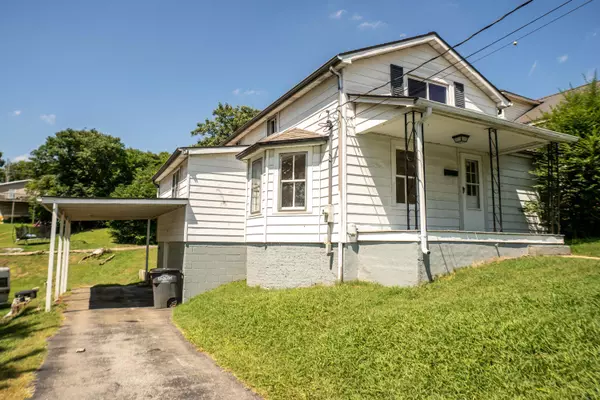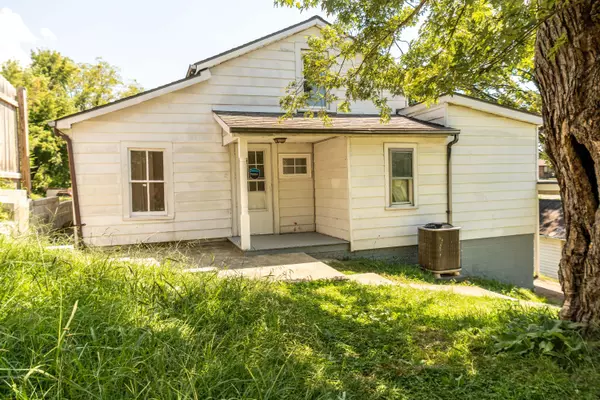$135,000
$135,000
For more information regarding the value of a property, please contact us for a free consultation.
4 Beds
1 Bath
1,254 SqFt
SOLD DATE : 10/06/2022
Key Details
Sold Price $135,000
Property Type Single Family Home
Sub Type Single Family Residence
Listing Status Sold
Purchase Type For Sale
Square Footage 1,254 sqft
Price per Sqft $107
Subdivision West View Park
MLS Listing ID 9942813
Sold Date 10/06/22
Style Ranch,Traditional
Bedrooms 4
Full Baths 1
Total Fin. Sqft 1254
Originating Board Tennessee/Virginia Regional MLS
Year Built 1923
Lot Size 7,405 Sqft
Acres 0.17
Lot Dimensions 50 X 150
Property Description
4 Bedroom / 1 Bathroom recently renovated home centrally located in the heart of Kingsport! Fully re-modeled home with lovely, maintenance-free vinyl flooring. Home features covered front porch and spacious living room with plenty of natural light. 2 bedrooms, laundry room, bathroom, and large eat-in kitchen on the main floor with walkout access to spacious back yard. Two bedrooms upstairs with hardwood floors. Shed in the back yard offers plenty of storage. All information herein contained is deemed reliable and has been pulled from the multiple listing service as well as the courthouse retrieval system. All agents and/or buyers to verify all information. OWNER AGENT
Location
State TN
County Sullivan
Community West View Park
Area 0.17
Zoning R 1B
Direction Heading east on Stone Dr (11W), pass under I-26. Stay in the left lane, taking a left at the 2nd stop light after passing under the interstate (by the Walgreens). Continue up Fairview Ave, sign will be on your left. Home also has back access road.
Rooms
Other Rooms Shed(s)
Basement Concrete, Exterior Entry, Partial, Unfinished
Interior
Interior Features Remodeled
Heating Central, Electric, Heat Pump, Electric
Cooling Central Air, Heat Pump
Flooring Hardwood, Laminate, Vinyl
Window Features Double Pane Windows
Appliance Refrigerator
Heat Source Central, Electric, Heat Pump
Laundry Electric Dryer Hookup, Washer Hookup
Exterior
Garage Asphalt, Concrete
Carport Spaces 2
Roof Type Shingle
Topography Cleared, Level, Rolling Slope
Porch Back, Covered, Deck, Front Porch, Porch, Rear Patio
Parking Type Asphalt, Concrete
Building
Entry Level Two
Sewer Public Sewer
Water Public
Architectural Style Ranch, Traditional
Structure Type Vinyl Siding
New Construction No
Schools
Elementary Schools Roosevelt
Middle Schools Sevier
High Schools Dobyns Bennett
Others
Senior Community No
Tax ID 029m J 026.00
Acceptable Financing Cash, Conventional, FHA, THDA, VA Loan
Listing Terms Cash, Conventional, FHA, THDA, VA Loan
Read Less Info
Want to know what your home might be worth? Contact us for a FREE valuation!

Our team is ready to help you sell your home for the highest possible price ASAP
Bought with Sarah Osborne • Kornerstone Properties, LLC







