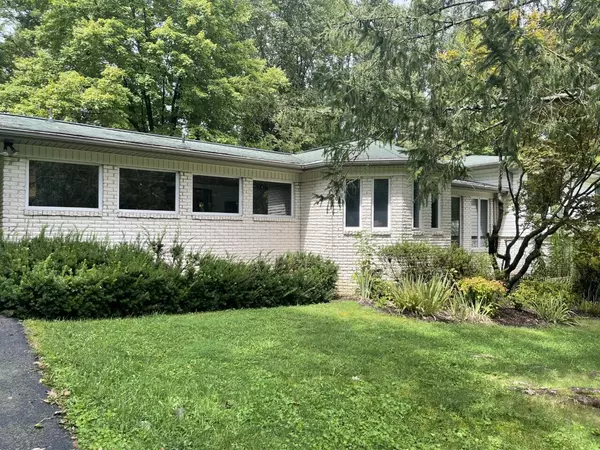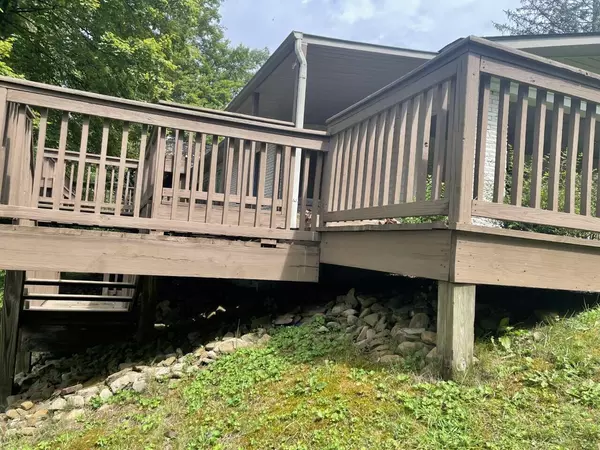$367,675
$357,675
2.8%For more information regarding the value of a property, please contact us for a free consultation.
6 Beds
6 Baths
6,672 SqFt
SOLD DATE : 06/09/2023
Key Details
Sold Price $367,675
Property Type Single Family Home
Sub Type Single Family Residence
Listing Status Sold
Purchase Type For Sale
Square Footage 6,672 sqft
Price per Sqft $55
Subdivision Danberry Heights
MLS Listing ID 9942912
Sold Date 06/09/23
Bedrooms 6
Full Baths 3
Half Baths 3
Total Fin. Sqft 6672
Originating Board Tennessee/Virginia Regional MLS
Year Built 1974
Lot Size 0.800 Acres
Acres 0.8
Lot Dimensions 113 X 387 X 65 X 359
Property Description
Looking for space? WOW! Look at this white brick beauty with six bedrooms, three full baths and three half baths. Dining room, formal dining room, HUGE family room and den! Too many cabinets to count in the kitchen including pull out pantry doors and large pantry area with shelves. Built in grill on kitchen counter, full size double wall ovens, stove and refrigerator included! Laundry area with laundry chute, central vac and so much more. Attached carport, attached garage, screened in back porch and rear deck. Located on a dead-end street.
What more could you ask for?
Location
State VA
County Wise
Community Danberry Heights
Area 0.8
Zoning Residential
Direction From Armory Rd, turn right onto Holton Avenue; Slight Left onto Linwood Ct; 1st right onto Oakwood Circle.
Rooms
Basement Finished
Interior
Interior Features Bar, Central Vacuum, Entrance Foyer, Walk-In Closet(s)
Heating Heat Pump
Cooling Heat Pump
Flooring Carpet, Hardwood, Tile
Fireplaces Type Den, Great Room
Equipment Intercom
Fireplace Yes
Window Features Double Pane Windows
Appliance Double Oven, Range, Refrigerator
Heat Source Heat Pump
Laundry Electric Dryer Hookup, Washer Hookup
Exterior
Garage Attached, Carport
Garage Spaces 2.0
Carport Spaces 2
Roof Type Shingle
Topography Level, Steep Slope
Porch Deck, Front Porch, Screened
Parking Type Attached, Carport
Total Parking Spaces 2
Building
Entry Level Tri-Level,Three Or More
Sewer Public Sewer
Water Public
Structure Type Brick
New Construction No
Schools
Elementary Schools Union
Middle Schools Union
High Schools Union
Others
Senior Community No
Tax ID 001321
Acceptable Financing Cash, Conventional
Listing Terms Cash, Conventional
Special Listing Condition In Foreclosure
Read Less Info
Want to know what your home might be worth? Contact us for a FREE valuation!

Our team is ready to help you sell your home for the highest possible price ASAP
Bought with Noelle Owens • Ridgeview Real Estate







