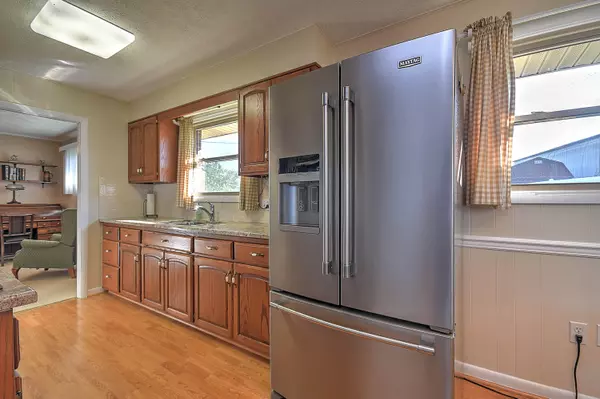$300,000
$324,999
7.7%For more information regarding the value of a property, please contact us for a free consultation.
3 Beds
3 Baths
2,272 SqFt
SOLD DATE : 11/07/2022
Key Details
Sold Price $300,000
Property Type Single Family Home
Sub Type Single Family Residence
Listing Status Sold
Purchase Type For Sale
Square Footage 2,272 sqft
Price per Sqft $132
Subdivision Bloomington Heights
MLS Listing ID 9943109
Sold Date 11/07/22
Style Raised Ranch
Bedrooms 3
Full Baths 2
Half Baths 1
Total Fin. Sqft 2272
Originating Board Tennessee/Virginia Regional MLS
Year Built 1963
Lot Dimensions 218.35 x 147 IRR
Property Description
If immaculate is what you're looking for, look no further! This 3BR 2.5BA Raised Ranch is just what you're looking for! As you enter the front door, you will notice the spacious living room and electric fireplace with newly remodeled large eat in kitchen with granite counter tops and new appliances. Off of the kitchen you have a dining room, that could double as an office. On the main floor there is a beautiful master, and two additional bedrooms on the main living, with two renovated bathrooms (2015).
Downstairs you have endless possibilities! There is a huge living area with electric fireplace, and an additional bedroom (Could be 4th bedroom) and large half bath that has plenty of space to add a shower or bathtub! The finished downstairs has plenty of closet space and can also be used for an in-law suite! Also, a walkout to the one-car garage with work bench- tons of parking as this property has an upper driveway to carport and lower driveway to the one car garage! House has tons of updates! Starting with newer Heat Pump, (2021), Roof (2017), Privacy Fence (2022) back porch, retaining wall with rod iron railing (2021) extra insulation in the attic- and the list goes on and on!
Location
State TN
County Sullivan
Community Bloomington Heights
Zoning R1B
Direction Stone Dr. to Right onto Bloomingdale Pike, Right onto Dahlia St, Left onto Rosefield Drive, House on Rt.
Rooms
Other Rooms Shed(s)
Basement Block, Finished, Garage Door, Heated, Walk-Out Access, Workshop
Interior
Interior Features Eat-in Kitchen, Granite Counters
Heating Heat Pump
Cooling Heat Pump
Flooring Carpet, Hardwood, Tile
Fireplaces Number 2
Fireplaces Type Living Room
Fireplace Yes
Window Features Double Pane Windows
Appliance Electric Range, Refrigerator
Heat Source Heat Pump
Laundry Electric Dryer Hookup, Washer Hookup
Exterior
Garage Deeded, Asphalt, Attached, Carport, Garage Door Opener
Garage Spaces 1.0
Carport Spaces 1
Utilities Available Cable Available, Cable Connected
View Mountain(s)
Roof Type Metal
Topography Level, Sloped
Porch Rear Patio
Parking Type Deeded, Asphalt, Attached, Carport, Garage Door Opener
Total Parking Spaces 1
Building
Entry Level One
Foundation Block
Sewer Public Sewer
Water Public
Architectural Style Raised Ranch
Structure Type Brick
New Construction No
Schools
Elementary Schools Jackson
Middle Schools Sevier
High Schools Dobyns Bennett
Others
Senior Community No
Tax ID 046b D 024.00
Acceptable Financing Cash, Conventional
Listing Terms Cash, Conventional
Read Less Info
Want to know what your home might be worth? Contact us for a FREE valuation!

Our team is ready to help you sell your home for the highest possible price ASAP
Bought with Tuesdee Davis • Crye-Leike Lakeway Real Estate







