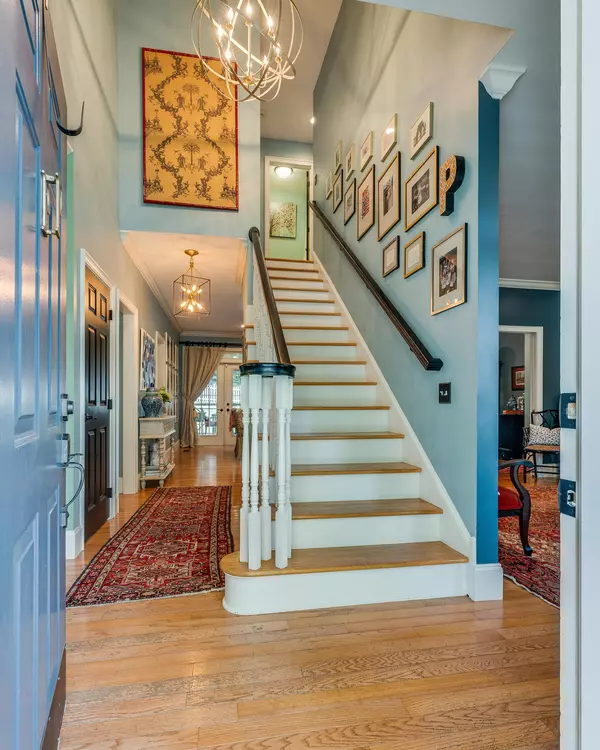$585,000
$610,000
4.1%For more information regarding the value of a property, please contact us for a free consultation.
4 Beds
4 Baths
3,156 SqFt
SOLD DATE : 02/21/2023
Key Details
Sold Price $585,000
Property Type Single Family Home
Sub Type Single Family Residence
Listing Status Sold
Purchase Type For Sale
Square Footage 3,156 sqft
Price per Sqft $185
Subdivision Tara Hills
MLS Listing ID 9943309
Sold Date 02/21/23
Style Cape Cod
Bedrooms 4
Full Baths 3
Half Baths 1
Total Fin. Sqft 3156
Originating Board Tennessee/Virginia Regional MLS
Year Built 2001
Lot Size 0.630 Acres
Acres 0.63
Lot Dimensions 158.72x175
Property Description
This Bobby Godsey custom built Cape Cod home is filled with luxe finishes and provides main level, casually elegant living. This turnkey showplace features Plantation shutters, crown molding, custom cabinetry, new brass light fixtures, new oil rubbed bonze hardware, custom window treatments, new granite and marble countertops and updated appliances. Primary bedroom suite details include vaulted ceilings, multiple closets, , steam shower and garden tub. Also included on the main level are formal living room, dining room, family room, kitchen with breakfast area, laundry room and powder room, Second floor living includes an office with custom built-in cabinets, two bedrooms and bath, plus an additional ensuite bedroom and bath. The 1700 sq' basement with double walkout door is ideal for storage. Outdoor living is as enticing as the interior. Drive up to a welcoming front veranda. Living area continues as French doors take you onto a large screened back porch overlooking a private backyard and conservation property. This professionally landscaped, oversized yard with sprinkler system and white picket fencing completes the lifestyle for Southern Living at it finest.
Location
State TN
County Sullivan
Community Tara Hills
Area 0.63
Zoning Res
Direction State Street to King College Rd. Left on Old Jonesborough. Right onto Galway which turns onto Donegal. Home on left.
Rooms
Basement Exterior Entry, Walk-Out Access
Interior
Interior Features Primary Downstairs, Eat-in Kitchen, Entrance Foyer, Pantry
Heating Central, Electric, Fireplace(s), Heat Pump, Electric
Cooling Central Air, Heat Pump
Flooring Carpet, Hardwood
Fireplaces Number 1
Fireplaces Type Great Room
Fireplace Yes
Appliance Built-In Gas Oven, Cooktop, Dishwasher, Disposal, Double Oven, Gas Range, Microwave, Refrigerator
Heat Source Central, Electric, Fireplace(s), Heat Pump
Laundry Gas Dryer Hookup, Washer Hookup
Exterior
Exterior Feature Sprinkler System
Garage Garage Door Opener
Garage Spaces 2.0
Utilities Available Cable Connected
Amenities Available Landscaping
Roof Type Shingle
Topography Level
Porch Covered, Front Porch, Rear Patio, Screened
Parking Type Garage Door Opener
Total Parking Spaces 2
Building
Entry Level Two
Sewer Public Sewer
Water Public
Architectural Style Cape Cod
Structure Type Brick
New Construction No
Schools
Elementary Schools Holston View
Middle Schools Vance
High Schools Tennessee
Others
Senior Community No
Tax ID 022g F 014.00
Acceptable Financing Cash, Conventional
Listing Terms Cash, Conventional
Read Less Info
Want to know what your home might be worth? Contact us for a FREE valuation!

Our team is ready to help you sell your home for the highest possible price ASAP
Bought with Daniel Heath • Property Executives Bristol







