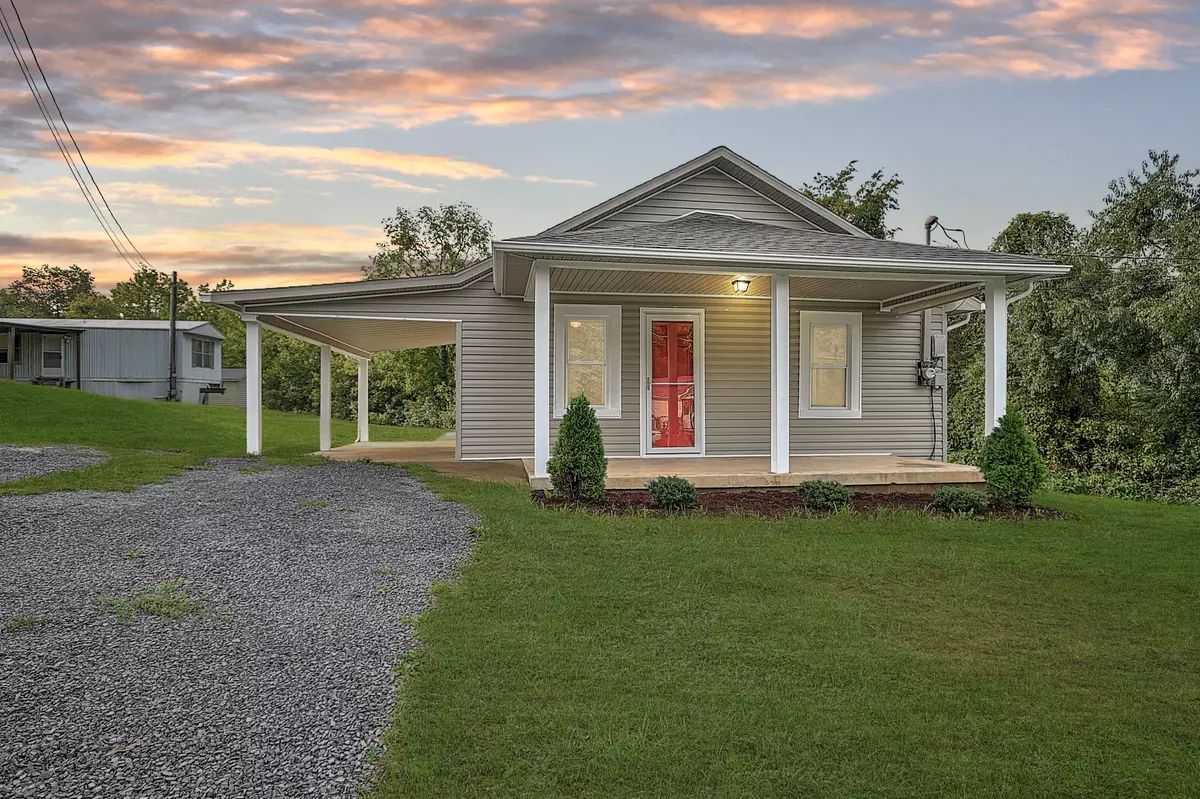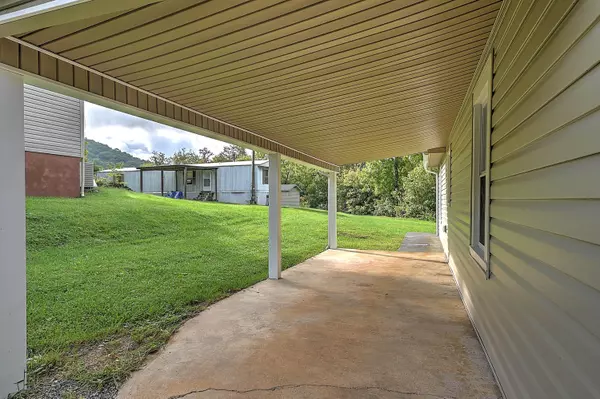$162,900
$159,900
1.9%For more information regarding the value of a property, please contact us for a free consultation.
2 Beds
1 Bath
864 SqFt
SOLD DATE : 10/21/2022
Key Details
Sold Price $162,900
Property Type Single Family Home
Sub Type Single Family Residence
Listing Status Sold
Purchase Type For Sale
Square Footage 864 sqft
Price per Sqft $188
Subdivision Not Listed
MLS Listing ID 9943472
Sold Date 10/21/22
Style Cottage
Bedrooms 2
Full Baths 1
Total Fin. Sqft 864
Originating Board Tennessee/Virginia Regional MLS
Year Built 1946
Lot Size 0.330 Acres
Acres 0.33
Lot Dimensions 100x145x101x143
Property Description
Located just outside the city limits of beautiful Elizabethton is 720 Sugar Hollow Rd. This property is a 2 bedroom 1 bath home that was freshly renovated in 2021. The large dine in kitchen features newer cabinets and stainless appliances. The bathroom features a tile shower and laundry area. The bedrooms are on opposite ends of the hallway maximizing your privacy in the home. From the kitchen you also have access to the back patio that is perfect for grilling or entertaining family or friends. The 100x145 city lot gives you plenty of room to expand in the future. Shed in the backyard does not convey, but is available for purchase. Don't delay, book your showing today! Home being sold as is where is. All information contained subject to buyer or buyer's agent verification.
.
Location
State TN
County Carter
Community Not Listed
Area 0.33
Zoning RES
Direction From G. St. in Elizabethton: Turn onto South Watauga Ave. Then turn onto Sugar Hollow Rd. Home is on the right (see sign)
Rooms
Basement Crawl Space
Interior
Heating Electric, Heat Pump, Electric
Cooling Heat Pump
Flooring Tile, Vinyl
Window Features Double Pane Windows,Window Treatment-Some
Appliance Dishwasher, Electric Range, Microwave
Heat Source Electric, Heat Pump
Laundry Electric Dryer Hookup, Washer Hookup
Exterior
Garage Carport, Gravel
Carport Spaces 1
Roof Type Shingle
Topography Cleared, Level, Rolling Slope
Porch Rear Patio
Parking Type Carport, Gravel
Building
Foundation Block
Sewer Septic Tank
Water Public
Architectural Style Cottage
Structure Type Vinyl Siding
New Construction No
Schools
Elementary Schools Valley Forge
Middle Schools Keenburg
High Schools Happy Valley
Others
Senior Community No
Tax ID 041n C 008.00
Acceptable Financing Conventional
Listing Terms Conventional
Read Less Info
Want to know what your home might be worth? Contact us for a FREE valuation!

Our team is ready to help you sell your home for the highest possible price ASAP
Bought with Mia Richards • Apple Realty & Auction







