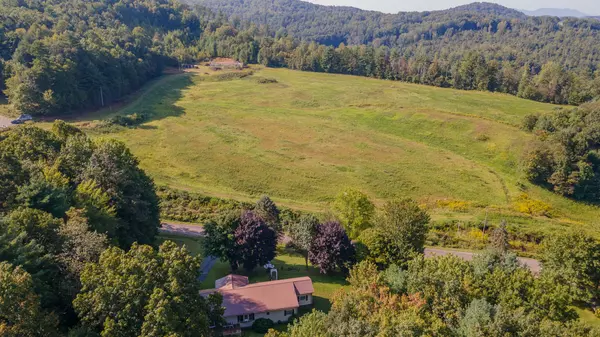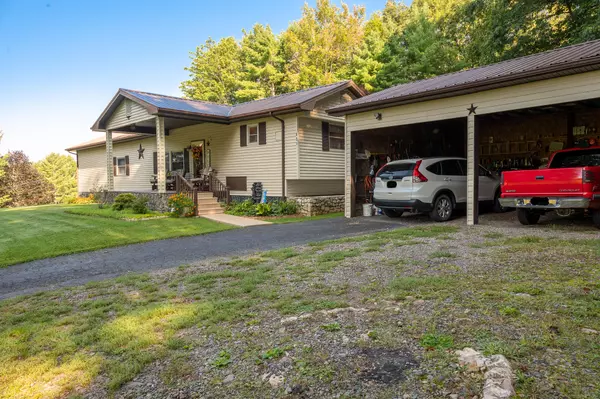$225,000
$225,000
For more information regarding the value of a property, please contact us for a free consultation.
3 Beds
2 Baths
1,458 SqFt
SOLD DATE : 11/15/2022
Key Details
Sold Price $225,000
Property Type Single Family Home
Sub Type Single Family Residence
Listing Status Sold
Purchase Type For Sale
Square Footage 1,458 sqft
Price per Sqft $154
Subdivision Not In Subdivision
MLS Listing ID 9943715
Sold Date 11/15/22
Style Ranch
Bedrooms 3
Full Baths 2
Total Fin. Sqft 1458
Originating Board Tennessee/Virginia Regional MLS
Year Built 1979
Lot Size 1.180 Acres
Acres 1.18
Lot Dimensions see acres
Property Description
Sit outside on the front porch and rock the worries of the world away as you take in all the serenity the mountain and pasture views offer. The yard, both front and back are well landscaped and manicured. Adorned with flowers, shrubs, and magnificent trees. The drive up to the garage is smoothly paved. As you step inside, you will be pleasantly greeted by a fully remodeled and well maintained home. The original structure is a single wide that has been gutted and made to invite you in to the cozy living space. The interior walls were replaced with sheet rock and 10' ceilings. The floors are a bright hardwood that adds to the warmth and character of the home. The site built and attached addition nearly doubles the original width and length of the home making this a truly unique find! This home showcases a step up into the kitchen, and a large dining room with more natural light. Feel free to step out onto the back deck from the dining room and enjoy the beauty, and privacy it provides as you stretch out on a chaise. The family room/den area are open concept with an a gas fireplace, and room for your favorite recliner. Down the hall you'll find a laundry room to the left, and three good sized bedrooms and two spacious bathrooms. One of which has a real stone floor, and a deep garden tub, which is great for soaking in after tending to the garden or warming up after a chilly fall day. There is an unfinished, and detached, two car garage, a utility building, and room to add another garden shed if you see fit. So, whether you select a rocker on the front porch or a chaise on the back deck be ready to enjoy the this truly special home both inside and out. No matter how you slice it, this home is sweet as apple pie, so make sure you use some of those delicious apples growing in the back yard to make yourself one. You'll be glad you scheduled your showing before it's too late.
The home is occupied, please do not drive up the driveway.
Location
State TN
County Johnson
Community Not In Subdivision
Area 1.18
Zoning Residential
Direction From Walgreens on N. Shady St. Turn L onto N. Shady St. (.5mi). R onto TN-91 (5.5 mi). R onto Ackerson Creek Rd (1.3 mi). L onto Waddell Rd (.1 mi) On the L see sign
Rooms
Other Rooms Outbuilding
Basement Crawl Space
Interior
Interior Features Eat-in Kitchen, Garden Tub, Remodeled
Heating Fireplace(s), Propane, See Remarks
Cooling Ceiling Fan(s), Window Unit(s)
Flooring Hardwood, Stone, Vinyl
Fireplaces Type Living Room
Fireplace Yes
Appliance Dishwasher, Electric Range, Range, Refrigerator, See Remarks
Heat Source Fireplace(s), Propane, See Remarks
Laundry Electric Dryer Hookup, Washer Hookup
Exterior
Exterior Feature Garden, See Remarks
Garage Deeded, Detached, See Remarks
Garage Spaces 2.0
View Mountain(s)
Roof Type Metal
Topography Level, Rolling Slope, See Remarks
Porch Back, Deck, Front Porch, See Remarks
Parking Type Deeded, Detached, See Remarks
Total Parking Spaces 2
Building
Entry Level One and One Half
Sewer Private Sewer
Water Public
Architectural Style Ranch
Structure Type Vinyl Siding,See Remarks
New Construction No
Schools
Elementary Schools Laurel
Middle Schools Johnson Co
High Schools Johnson Co
Others
Senior Community No
Tax ID 021 011.03
Acceptable Financing Cash, Conventional, FHA, USDA Loan, VA Loan
Listing Terms Cash, Conventional, FHA, USDA Loan, VA Loan
Read Less Info
Want to know what your home might be worth? Contact us for a FREE valuation!

Our team is ready to help you sell your home for the highest possible price ASAP
Bought with Non Member • Non Member







