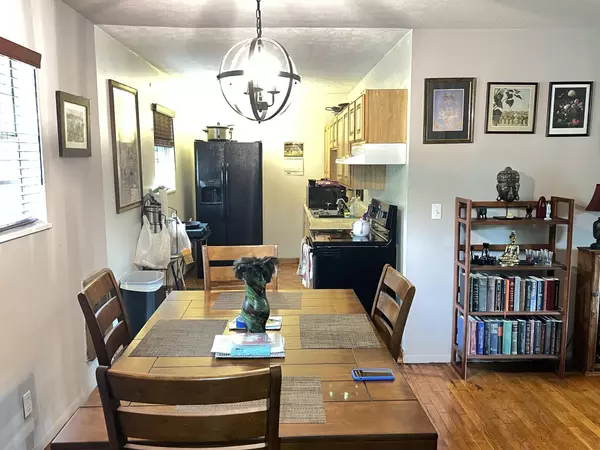$161,000
$175,000
8.0%For more information regarding the value of a property, please contact us for a free consultation.
3 Beds
2 Baths
1,344 SqFt
SOLD DATE : 11/10/2022
Key Details
Sold Price $161,000
Property Type Single Family Home
Sub Type Single Family Residence
Listing Status Sold
Purchase Type For Sale
Square Footage 1,344 sqft
Price per Sqft $119
Subdivision Timber Ridge
MLS Listing ID 9943751
Sold Date 11/10/22
Style Ranch
Bedrooms 3
Full Baths 1
Half Baths 1
Total Fin. Sqft 1344
Originating Board Tennessee/Virginia Regional MLS
Year Built 1970
Lot Size 0.360 Acres
Acres 0.36
Lot Dimensions 106.3 X 161.8 IRR
Property Description
Fabulous 1 level, 3 bedroom, 1 and1/2 bath home! This ranch home is located in Jonesborough just down the road from the city limits of Johnson City. All the major things have been replaced, or are in good shape. It has a metal roof, PEX plumbing, newer heat pump, and a 200 amp breaker box. The fenced backyard is perfect for pets or children. There is also a she shed (or he shed) out back and a large deck. Inside you will find hardwood floors, solid kitchen counter tops, updated black appliances, large laundry room, living room and a den with fireplace. All appliances convey including the washer and dryer. A few cosmetic repairs will make this home a real jewel. Don't miss this opportunity to own this great home. Schedule your showing today. All offers please allow 72 hours for response. Part or all of the information in this listing may have been obtained from a 3rd party and/or tax records and must be verified before assuming accurate. Buyer(s) must verify all information.
Location
State TN
County Washington
Community Timber Ridge
Area 0.36
Zoning Residential
Direction E. Main Street, (Old Jonesborough Road) in Jonesborough to Timber Ridge Road. House on left, see sign.
Rooms
Other Rooms Outbuilding
Basement Block, Crawl Space
Interior
Interior Features Eat-in Kitchen, Solid Surface Counters
Heating Central, Heat Pump
Cooling Central Air, Heat Pump
Flooring Hardwood, Laminate, Vinyl
Fireplaces Number 1
Fireplaces Type Den
Equipment Satellite Dish
Fireplace Yes
Window Features Double Pane Windows
Appliance Dishwasher, Dryer, Refrigerator, Washer
Heat Source Central, Heat Pump
Laundry Electric Dryer Hookup, Washer Hookup
Exterior
Garage Asphalt
Roof Type Metal
Topography Level, Sloped
Porch Back, Deck
Parking Type Asphalt
Building
Entry Level One
Foundation Block
Sewer Other
Water Public
Architectural Style Ranch
Structure Type Brick,Masonite
New Construction No
Schools
Elementary Schools Jonesborough
Middle Schools Jonesborough
High Schools David Crockett
Others
Senior Community No
Tax ID 060d A 014.00
Acceptable Financing Cash, Conventional, FHA, THDA, VA Loan
Listing Terms Cash, Conventional, FHA, THDA, VA Loan
Read Less Info
Want to know what your home might be worth? Contact us for a FREE valuation!

Our team is ready to help you sell your home for the highest possible price ASAP
Bought with Tiara Szczepan • Greater Impact Realty Jonesborough







