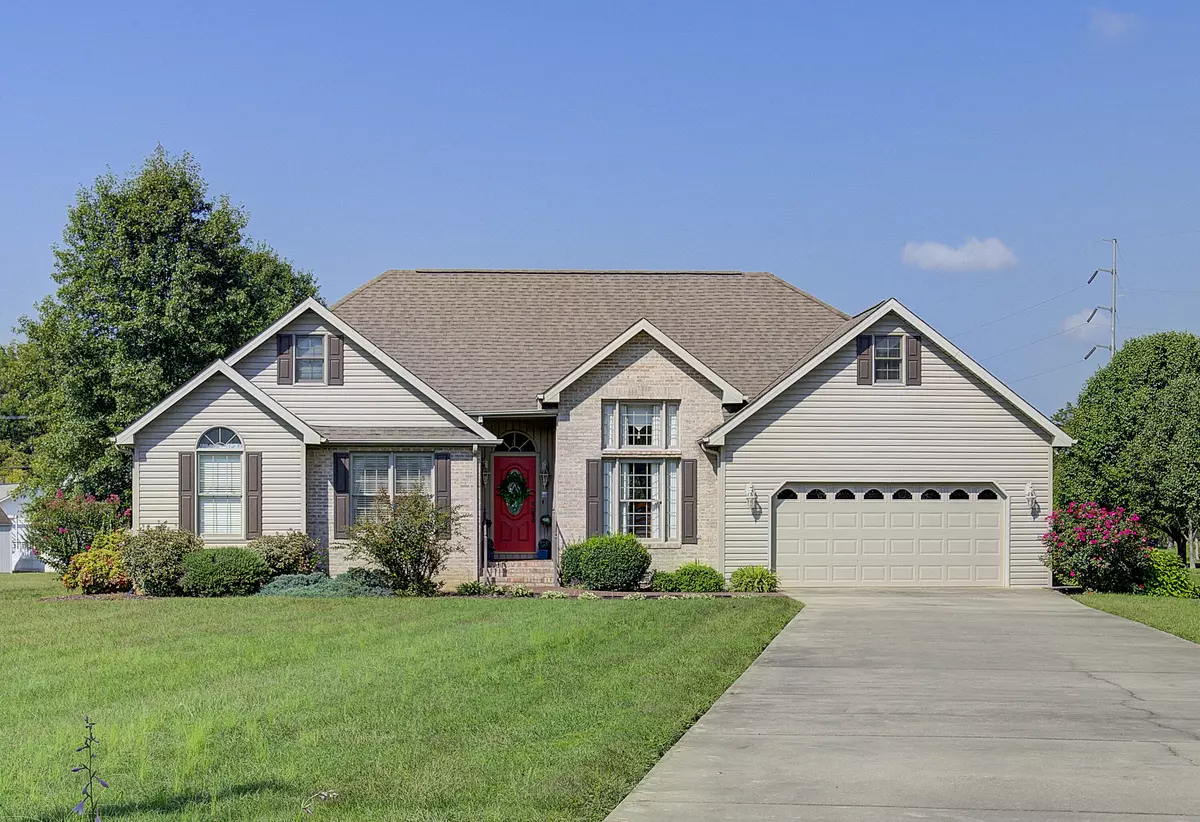$339,900
$339,900
For more information regarding the value of a property, please contact us for a free consultation.
3 Beds
2 Baths
1,364 SqFt
SOLD DATE : 10/25/2022
Key Details
Sold Price $339,900
Property Type Single Family Home
Sub Type Single Family Residence
Listing Status Sold
Purchase Type For Sale
Square Footage 1,364 sqft
Price per Sqft $249
Subdivision Not Listed
MLS Listing ID 9944137
Sold Date 10/25/22
Style Ranch
Bedrooms 3
Full Baths 2
Total Fin. Sqft 1364
Originating Board Tennessee/Virginia Regional MLS
Year Built 2003
Lot Size 0.890 Acres
Acres 0.89
Lot Dimensions 38,768
Property Description
One level living at its best! Nestled in a desirable and quiet neighborhood with amazing curb appeal and beautiful landscaping. This immaculate 3 BR/2 BA one owner home has been lovingly cared for throughout the years. Situated on a lovely level lot offering a spacious floor plan and hardwood flooring throughout. Master bedroom suite features large walk-in closet, shower, nice relaxing tub and dual vanity sinks. Outdoor deck access from the kitchen offers a great space for relaxation and entertainment with family and friends. Surrounded by breathtaking mountain views and only minutes from The Watauga River and downtown Elizabethton.
Location
State TN
County Carter
Community Not Listed
Area 0.89
Zoning Residential
Direction From Elizabethton-Hwy91(Stoney Creek) turn right on Blue Springs go approx. .7 miles, turn on to Eastland, see sign
Rooms
Basement Crawl Space
Interior
Interior Features Open Floorplan, Pantry
Heating Fireplace(s), Heat Pump
Cooling Heat Pump
Flooring Hardwood
Fireplaces Number 1
Fireplaces Type Gas Log, Living Room
Fireplace Yes
Appliance Dishwasher, Range, Refrigerator
Heat Source Fireplace(s), Heat Pump
Laundry Electric Dryer Hookup, Washer Hookup
Exterior
Garage Attached, Garage Door Opener
View Mountain(s)
Roof Type Shingle
Topography Level
Porch Back, Deck
Parking Type Attached, Garage Door Opener
Building
Entry Level One
Foundation See Remarks
Sewer Septic Tank
Water Public
Architectural Style Ranch
Structure Type Brick,Vinyl Siding
New Construction No
Schools
Elementary Schools Hunter
Middle Schools Hunter
High Schools Unaka
Others
Senior Community No
Tax ID 035 115.23
Acceptable Financing Cash, Conventional, FHA, VA Loan
Listing Terms Cash, Conventional, FHA, VA Loan
Read Less Info
Want to know what your home might be worth? Contact us for a FREE valuation!

Our team is ready to help you sell your home for the highest possible price ASAP
Bought with Linda Whitehead • REMAX Checkmate, Inc. Realtors







