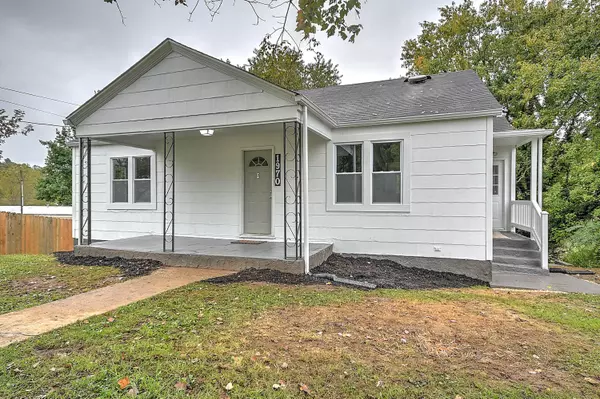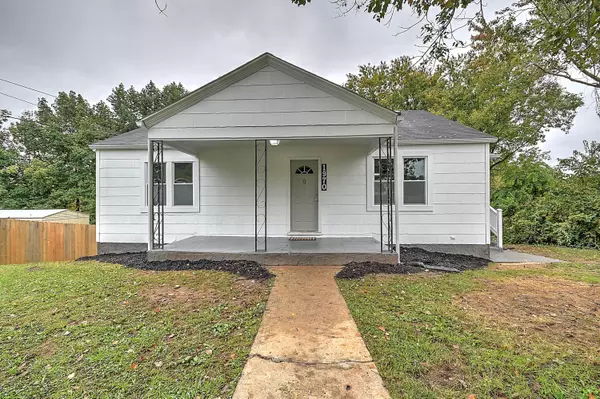$260,000
$239,900
8.4%For more information regarding the value of a property, please contact us for a free consultation.
4 Beds
2 Baths
2,344 SqFt
SOLD DATE : 11/14/2022
Key Details
Sold Price $260,000
Property Type Single Family Home
Sub Type Single Family Residence
Listing Status Sold
Purchase Type For Sale
Square Footage 2,344 sqft
Price per Sqft $110
Subdivision Not Listed
MLS Listing ID 9944206
Sold Date 11/14/22
Style Cottage
Bedrooms 4
Full Baths 2
Total Fin. Sqft 2344
Originating Board Tennessee/Virginia Regional MLS
Year Built 1940
Lot Size 1.000 Acres
Acres 1.0
Lot Dimensions See Acres
Property Description
Looking for space indoors and out? This home has it all! Sitting on an acre of land, this charming cottage features covered front and back porches and a private, partially fenced back yard with mature trees. Inside, you'll find endless updates, including new flooring and fresh carpet throughout. The spacious eat-in kitchen is bright and beautiful, and has been remodeled with new cabinets and butcher block countertops, new appliances and fixtures, and a sparkling new white tile backsplash. The four bedrooms provide plenty of privacy, and a bonus finished, carpeted attic gives you even more room to use however you please. The well-lit, partially finished basement has a full bathroom with laundry hookups as well as space for a workshop and/or storage. The home's convenient location means that in just minutes, you can be enjoying the restaurants, shops, and other amenities of Elizabethton's historic downtown, plus the Covered Bridge Park, Sycamore Shoals, and the beautiful Watauga Lake. Call today for a showing!
Location
State TN
County Carter
Community Not Listed
Area 1.0
Zoning Residential
Direction Head northeast on Cherry St toward Buffalo St 459 ft Turn right at the 1st cross street onto Buffalo St 0.7 mi Turn left onto US-321 N/University Pkwy Continue to follow US-321 N Pass by Burger King (on the left in 7.2 mi) 8.0 mi Use the left 2 lanes to turn slightly left onto Broad St Pass by
Rooms
Basement Finished
Interior
Interior Features Eat-in Kitchen, Remodeled
Heating Central
Cooling Central Air
Flooring Carpet, Luxury Vinyl
Window Features Double Pane Windows
Appliance Range, Refrigerator
Heat Source Central
Exterior
Garage Deeded
Amenities Available Landscaping
Roof Type Composition
Topography Pasture, Rolling Slope, Wooded
Porch Porch, Rear Patio
Parking Type Deeded
Building
Entry Level One and One Half
Foundation Block
Sewer Septic Tank
Water Public
Architectural Style Cottage
Structure Type Block,Masonite
New Construction No
Schools
Elementary Schools Valley Forge
Middle Schools Hunter
High Schools Unaka
Others
Senior Community No
Tax ID 042 028.00
Acceptable Financing Cash, Conventional, FHA, THDA, USDA Loan, VA Loan
Listing Terms Cash, Conventional, FHA, THDA, USDA Loan, VA Loan
Read Less Info
Want to know what your home might be worth? Contact us for a FREE valuation!

Our team is ready to help you sell your home for the highest possible price ASAP
Bought with Jennifer Riddle • KW Johnson City







