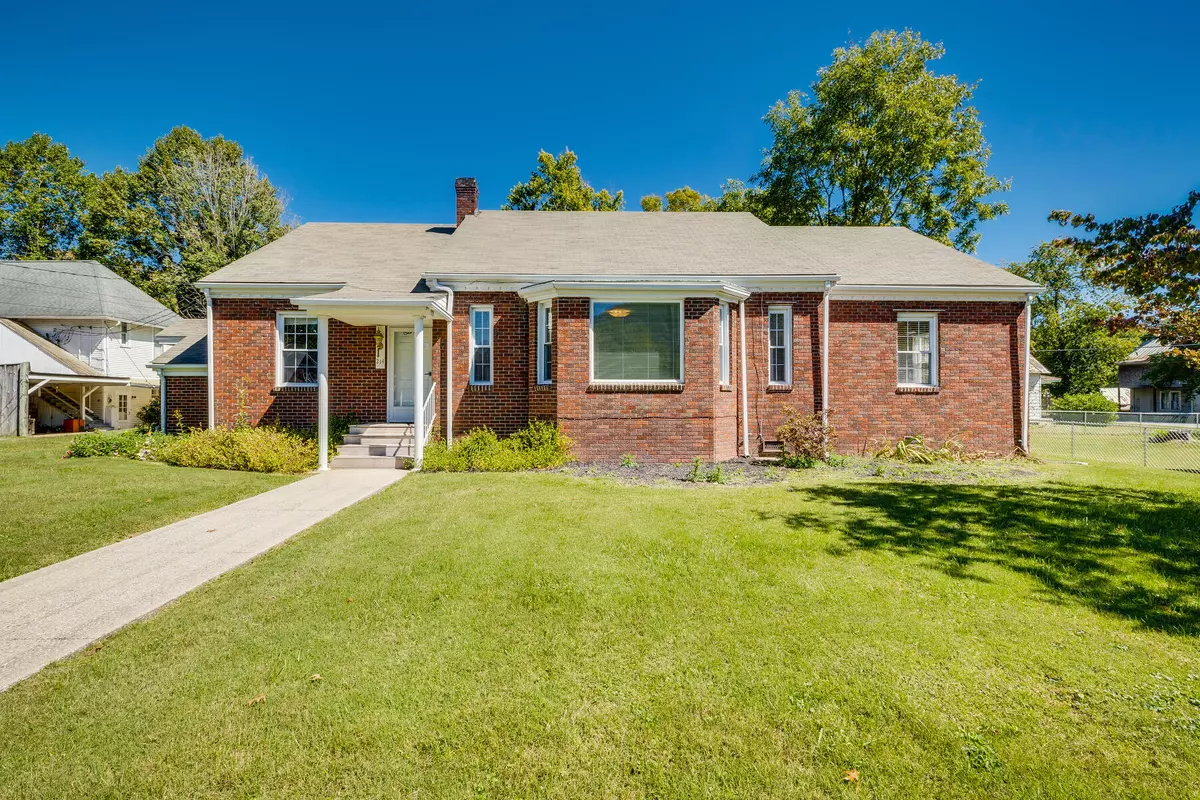$240,000
$240,000
For more information regarding the value of a property, please contact us for a free consultation.
3 Beds
2 Baths
2,554 SqFt
SOLD DATE : 11/22/2022
Key Details
Sold Price $240,000
Property Type Single Family Home
Sub Type Single Family Residence
Listing Status Sold
Purchase Type For Sale
Square Footage 2,554 sqft
Price per Sqft $93
Subdivision Not In Subdivision
MLS Listing ID 9944436
Sold Date 11/22/22
Style Ranch
Bedrooms 3
Full Baths 2
Total Fin. Sqft 2554
Originating Board Tennessee/Virginia Regional MLS
Year Built 1952
Lot Dimensions 101x164 irrigular
Property Description
This lovely brick ranch has been used by the local United Methodist Church as the parsonage since built in 1952. The home has been meticulously updated and appears to be in pristine condition. Great floor plan, with good size rooms. Beautiful modern kitchen and baths. Wonderful, shelved study that could be converted into a 4 th bedroom is needed. Gorgeous hardwood floors throughout. Partial basement for storage. One car detached brick garage. Nice completely level yard and nice patio for entertaining.
Location
State VA
County Wise
Community Not In Subdivision
Zoning RES
Direction From Gate City VA Traveling north on Highway 23 for 33 miles. Turn right on Exit 1, then left onto (Wildcat Road). Continue straight on Gilley Avenue E, Turn Right onto E First Street S, Destination 150 ' on right.
Rooms
Basement Block, Concrete, Interior Entry, Sump Pump, Unfinished
Interior
Interior Features Built-in Features, Eat-in Kitchen, Entrance Foyer, Laminate Counters, Pantry
Heating Heat Pump
Cooling Ceiling Fan(s), Heat Pump
Flooring Hardwood, Vinyl
Fireplaces Number 1
Fireplace Yes
Window Features Double Pane Windows
Appliance Dishwasher, Electric Range, Refrigerator
Heat Source Heat Pump
Laundry Electric Dryer Hookup, Washer Hookup
Exterior
Garage Concrete, Detached
Garage Spaces 1.0
Community Features Sidewalks
Utilities Available Cable Available
Amenities Available Landscaping
Roof Type Asphalt
Topography Cleared, Level
Porch Back, Covered, Patio, Unheated
Parking Type Concrete, Detached
Total Parking Spaces 1
Building
Entry Level One
Foundation Block
Sewer Public Sewer
Water Public
Architectural Style Ranch
Structure Type Brick
New Construction No
Schools
Elementary Schools Powell Valley
Middle Schools Powell Valley
High Schools Union
Others
Senior Community No
Tax ID 021197 (Partial)
Acceptable Financing Cash, Conventional, FHA, VA Loan
Listing Terms Cash, Conventional, FHA, VA Loan
Read Less Info
Want to know what your home might be worth? Contact us for a FREE valuation!

Our team is ready to help you sell your home for the highest possible price ASAP
Bought with Virginia Roberts • Century 21 Bennett & Edwards







