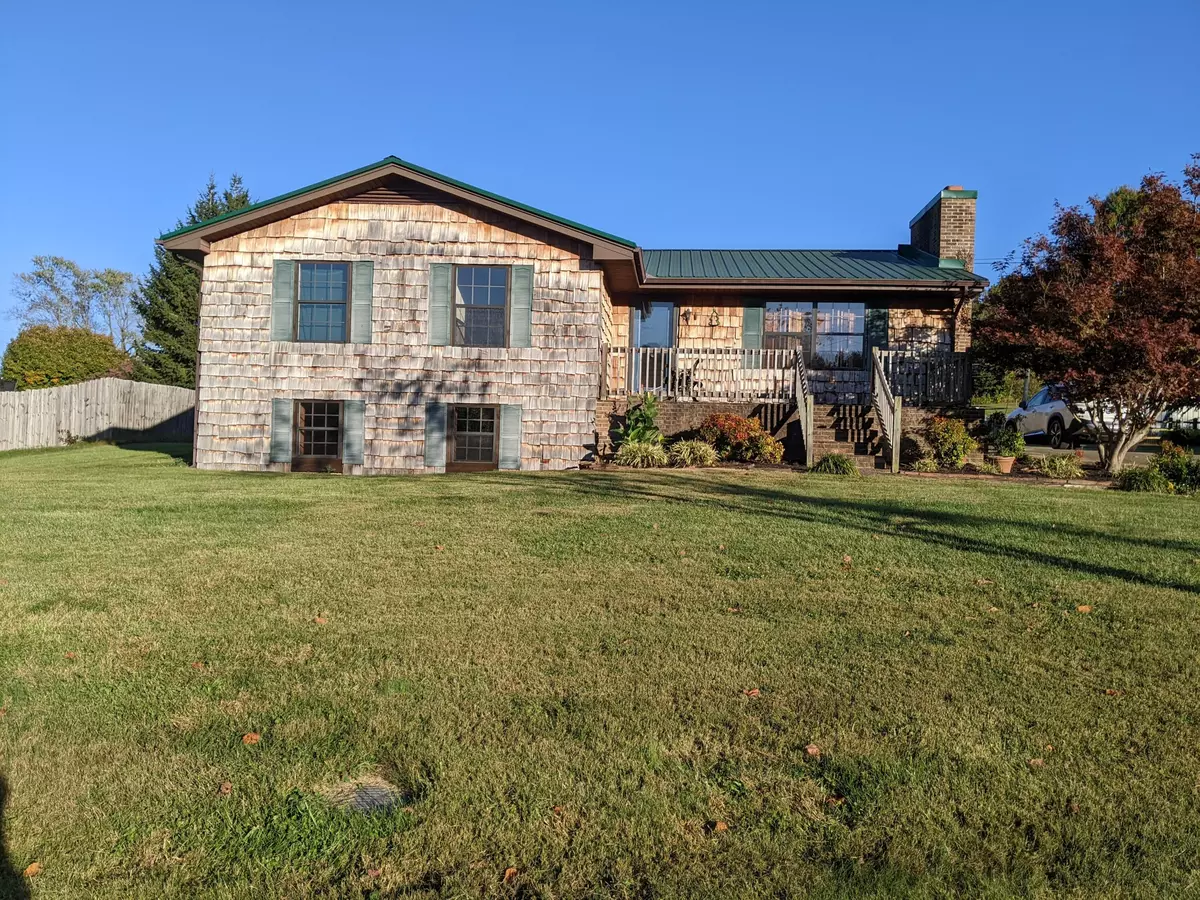$275,000
$285,000
3.5%For more information regarding the value of a property, please contact us for a free consultation.
3 Beds
2 Baths
2,403 SqFt
SOLD DATE : 03/21/2023
Key Details
Sold Price $275,000
Property Type Single Family Home
Sub Type Single Family Residence
Listing Status Sold
Purchase Type For Sale
Square Footage 2,403 sqft
Price per Sqft $114
Subdivision Meadow Brook
MLS Listing ID 9944442
Sold Date 03/21/23
Style Ranch
Bedrooms 3
Full Baths 2
Total Fin. Sqft 2403
Originating Board Tennessee/Virginia Regional MLS
Year Built 1972
Lot Size 0.690 Acres
Acres 0.69
Lot Dimensions 102 x 295
Property Description
First time offered, this is an outstanding property with an extra lot, 3 car, 1200 SF detached garage, year round 30 x 15 sun room, partially finished basement,, master bedroom en-suite, open kitchen/living, fenced yard, etc. Maintenance free exterior includes cedar siding and a metal roof with vinyl soffits. Separate heat pump for the sun room. Two fireplaces, hardwood under carpet on the main floor. Expansive concrete drive has ample parking for multiple cars, RV, etc. Kitchen island does not convey. Make your offer on this property quickly!
Location
State TN
County Greene
Community Meadow Brook
Area 0.69
Zoning Residential
Direction From 11E toward Johnson City, turn right onto Meadowbrook. Turn right at first stop sign to stay on Meadowbrook, continue to 936 on the left. See sign.
Rooms
Basement Exterior Entry, Full, Interior Entry, Partially Finished
Interior
Interior Features Built-in Features, Laminate Counters, Open Floorplan
Heating Central, Fireplace(s), Heat Pump, Propane
Cooling Ceiling Fan(s), Central Air, Heat Pump
Flooring Carpet, Ceramic Tile, Hardwood, Vinyl
Fireplaces Number 2
Fireplaces Type Basement, Gas Log, Living Room
Fireplace Yes
Window Features Double Pane Windows
Appliance Dishwasher, Dryer, Electric Range, Microwave, Refrigerator, Washer
Heat Source Central, Fireplace(s), Heat Pump, Propane
Laundry Electric Dryer Hookup, Washer Hookup
Exterior
Garage RV Access/Parking, Concrete, Garage Door Opener
Garage Spaces 3.0
Roof Type Metal
Topography Cleared, Level
Porch Front Porch
Parking Type RV Access/Parking, Concrete, Garage Door Opener
Total Parking Spaces 3
Building
Entry Level One
Foundation Block
Sewer Private Sewer, Septic Tank
Water Public
Architectural Style Ranch
Structure Type Wood Siding
New Construction No
Schools
Elementary Schools Chuckey
Middle Schools Chuckey Doak
High Schools Chuckey Doak
Others
Senior Community No
Tax ID 088d D 024.00
Acceptable Financing Cash, Conventional, FHA, VA Loan
Listing Terms Cash, Conventional, FHA, VA Loan
Read Less Info
Want to know what your home might be worth? Contact us for a FREE valuation!

Our team is ready to help you sell your home for the highest possible price ASAP
Bought with Seth Lester • NextHome Magnolia Realty







