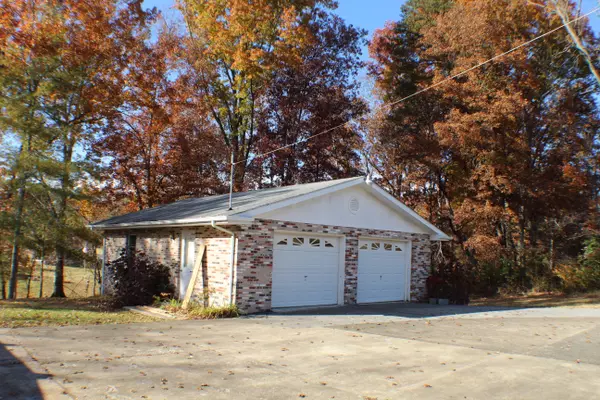$265,000
$297,900
11.0%For more information regarding the value of a property, please contact us for a free consultation.
3 Beds
3 Baths
2,231 SqFt
SOLD DATE : 11/22/2022
Key Details
Sold Price $265,000
Property Type Single Family Home
Sub Type Single Family Residence
Listing Status Sold
Purchase Type For Sale
Square Footage 2,231 sqft
Price per Sqft $118
Subdivision Aurawood Heights
MLS Listing ID 9945128
Sold Date 11/22/22
Style Ranch
Bedrooms 3
Full Baths 3
Total Fin. Sqft 2231
Originating Board Tennessee/Virginia Regional MLS
Year Built 1966
Lot Size 1.190 Acres
Acres 1.19
Lot Dimensions 150 X 256 IRR
Property Description
Beautiful brick, ranch style home nestled in the quiet Aurawood Heights neighborhood on a 1.19 acre double lot. One family has lovingly maintained this 3 bedroom (all on main level) & 3 bathroom home since it was built. Features such as the 3 season sunroom, 800+ sq ft of finished basement, a large covered back deck, & 6 ft vinyl privacy fence in back make great use of all the property's space!
Tons of storage in the detached garage & 625+ sq ft of unfinished basement area with garage door access. Property is part of an estate; any & all inspections will be solely for informational purposes. Information was taken from seller/courthouse records/State of Tennessee Real Estate Assessment Data. Buyers/Buyer's agent is responsible to verify all information.
Location
State TN
County Sullivan
Community Aurawood Heights
Area 1.19
Zoning R 1B
Direction Southeast on E Center St, Left on N Eastman Rd, Right on E Stone Dr, Left on Packing Horse Rd, Stay left on Packing House Rd, Right on Aurawood Dr, House on left & sign in front yard. GPS Friendly.
Rooms
Basement Full, Garage Door, Partially Finished, Plumbed, Walk-Out Access
Primary Bedroom Level First
Interior
Interior Features Primary Downstairs, Eat-in Kitchen, Kitchen/Dining Combo, Laminate Counters, Solid Surface Counters, Utility Sink
Heating Fireplace(s), Heat Pump, Propane
Cooling Ceiling Fan(s), Heat Pump, Whole House Fan, Window Unit(s)
Flooring Carpet, Hardwood, Laminate, Slate
Fireplaces Number 2
Fireplaces Type Basement, Brick, Den, Gas Log
Fireplace Yes
Window Features Double Pane Windows,Insulated Windows,Window Treatments
Appliance Dishwasher, Disposal, Electric Range, Microwave, Refrigerator
Heat Source Fireplace(s), Heat Pump, Propane
Laundry Electric Dryer Hookup, Washer Hookup
Exterior
Garage Asphalt, Attached, Detached, Garage Door Opener, Underground, See Remarks
Garage Spaces 3.0
Utilities Available Cable Connected
Roof Type Shingle
Topography Level, Part Wooded
Porch Back, Covered, Deck, Front Porch, Rear Patio, See Remarks
Parking Type Asphalt, Attached, Detached, Garage Door Opener, Underground, See Remarks
Total Parking Spaces 3
Building
Entry Level One
Foundation Block
Sewer Septic Tank
Water Public
Architectural Style Ranch
Structure Type Brick,Vinyl Siding
New Construction No
Schools
Elementary Schools Jefferson
Middle Schools Robinson
High Schools Dobyns Bennett
Others
Senior Community No
Tax ID 031l A 013.00
Acceptable Financing Cash, Conventional, VA Loan
Listing Terms Cash, Conventional, VA Loan
Read Less Info
Want to know what your home might be worth? Contact us for a FREE valuation!

Our team is ready to help you sell your home for the highest possible price ASAP
Bought with Billy Miller • eXp Realty, LLC







