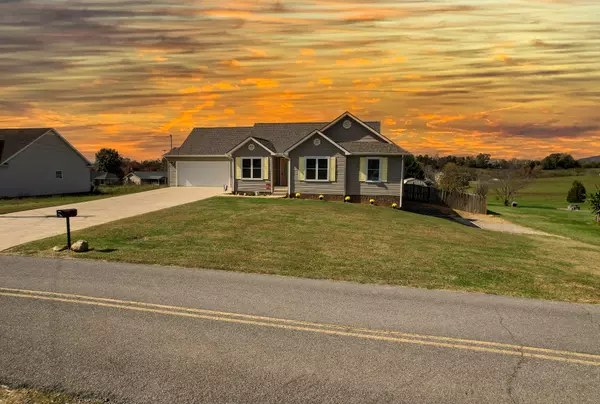$359,900
$359,900
For more information regarding the value of a property, please contact us for a free consultation.
3 Beds
2 Baths
2,847 SqFt
SOLD DATE : 11/21/2022
Key Details
Sold Price $359,900
Property Type Single Family Home
Sub Type Single Family Residence
Listing Status Sold
Purchase Type For Sale
Square Footage 2,847 sqft
Price per Sqft $126
Subdivision Fox Hills
MLS Listing ID 9944780
Sold Date 11/21/22
Style Raised Ranch
Bedrooms 3
Full Baths 2
Total Fin. Sqft 2847
Originating Board Tennessee/Virginia Regional MLS
Year Built 2005
Lot Size 0.470 Acres
Acres 0.47
Lot Dimensions 100.74X206.84
Property Description
Cutest house on the Prairie with so many updates, you'll be ready to move right in. New Hardwood flooring, new hot-water heater, new roof-2022, new garage door/opener, new appliances and ALL NEW double hung windows with tilt. The sellers have made it truly possible for turn key residence in the convenient community of Telford. With cathedral ceilings in the living room and trey ceiling designed in the dining room, the character alone is simply irresistible.
How about an eat-in kitchen with the laundry area and room for small office for convenience? The primary bedroom suite has oversized walk-in shower...and sellers will leave you the linen cabinet. Two car above and one car drive under garage leaves you plenty of storage with a pull down attic and closet upstairs and unfinished area downstairs. Also, downstairs, you'll find another room that could be used as a bedroom or office. Not many homes become available is this area, but as luck would be on your side, this is it.
When you view, the sweetest puppies will be downstairs. they are allowed upstairs, but need to stay downstairs when you leave. Feel free to give them a treat.
This place feels like your home the second you walk in. Make your appointment fast. Buyers agent to verify all measurements.
Location
State TN
County Washington
Community Fox Hills
Area 0.47
Zoning R1
Direction 11 E toward JC right on Matthew Mills Road, right on Glaze Road, home on right.
Rooms
Other Rooms Outbuilding
Basement Partially Finished, Unfinished
Interior
Interior Features Eat-in Kitchen, Entrance Foyer, Laminate Counters
Heating Heat Pump
Cooling Heat Pump
Flooring Hardwood, Tile
Window Features Double Pane Windows
Appliance Dishwasher, Microwave, Range, Refrigerator
Heat Source Heat Pump
Laundry Electric Dryer Hookup, Washer Hookup
Exterior
Garage Asphalt
Garage Spaces 3.0
Amenities Available Landscaping
Roof Type Asphalt
Topography Level
Porch Back, Deck, Porch
Parking Type Asphalt
Total Parking Spaces 3
Building
Entry Level One
Foundation Block
Sewer Septic Tank
Water Public
Architectural Style Raised Ranch
Structure Type Vinyl Siding
New Construction No
Schools
Elementary Schools West View
Middle Schools West View
High Schools David Crockett
Others
Senior Community No
Tax ID 074o A 001.00
Acceptable Financing Cash, Conventional, FHA, VA Loan
Listing Terms Cash, Conventional, FHA, VA Loan
Read Less Info
Want to know what your home might be worth? Contact us for a FREE valuation!

Our team is ready to help you sell your home for the highest possible price ASAP
Bought with Nellie Metcalfe • Hometown Realty of Greeneville







