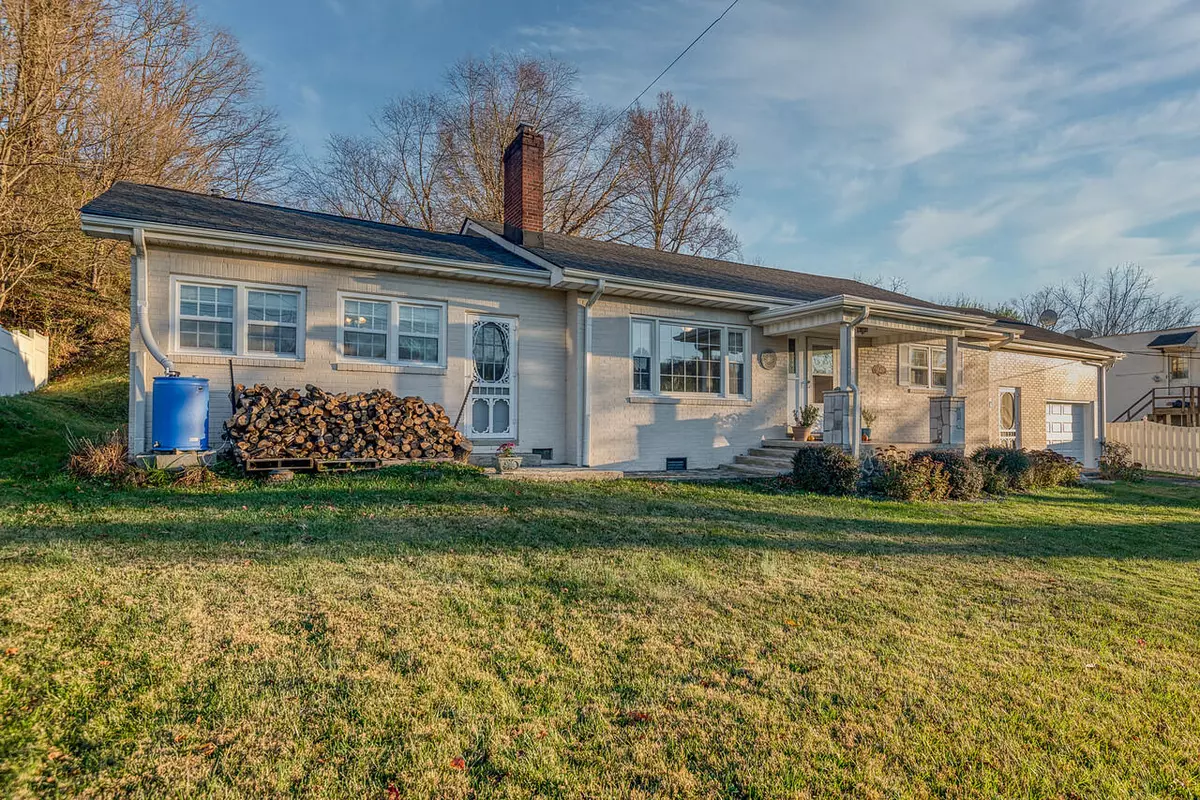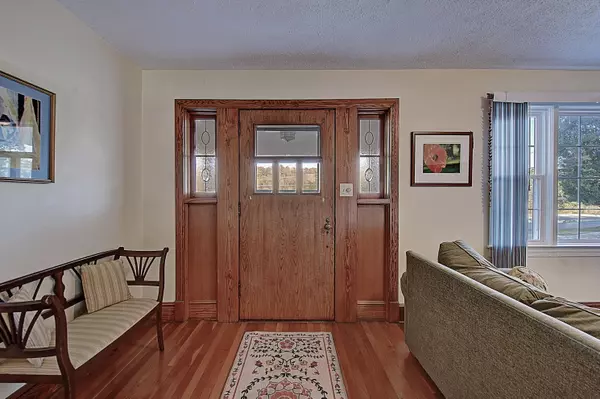$245,000
$243,000
0.8%For more information regarding the value of a property, please contact us for a free consultation.
3 Beds
1 Bath
1,422 SqFt
SOLD DATE : 12/22/2022
Key Details
Sold Price $245,000
Property Type Single Family Home
Sub Type Single Family Residence
Listing Status Sold
Purchase Type For Sale
Square Footage 1,422 sqft
Price per Sqft $172
Subdivision Not Listed
MLS Listing ID 9944989
Sold Date 12/22/22
Style Ranch
Bedrooms 3
Full Baths 1
Total Fin. Sqft 1422
Originating Board Tennessee/Virginia Regional MLS
Year Built 1950
Lot Size 0.690 Acres
Acres 0.69
Lot Dimensions 100 X 300
Property Description
''Southern Hospitality'' Welcomes you to this 1 Level Traditional Style Home with character plus charm! Nestled on .69 acre lot in west end within walking distance to the Tweetsie Trail. Delightful floor plan with formal and casual spaces that flow nicely for the ideal home! The Formal living room is highlighted by a cozy fireplace, lovely hardwood floors and custom built-ins! Huge family room that is warmed by a crackling wood stove is just ideal for large family gatherings! 3 nice size bedrooms with 1 bath grouped around a center hall. The bath area has been tastefully remodeled with lovely ceramic tiles with accents! Well-designed kitchen with abundance of wood cabinets and breakfast area! Just off the kitchen is a convenient enclosed quaint breezeway with stone flooring that houses the laundry area, big pantry storage room, side entry from the 1 car garage and 2 doors for exit to the front and back yards! Additional features include hardwood flooring throughout the home, front covered porch accented by a stone walkway, big back deck is just perfect for outdoor entertaining, mature landscaping and shrubbery with sprawling slopped back yard, Master Dry has installed in the crawl space ''CleanSpace Encapsulation System''. Great neighborhood – convenient location to Downtown Elizabethton and Johnson City. This one is move in ready – better hurry! Won't last!
Location
State TN
County Carter
Community Not Listed
Area 0.69
Zoning Residential
Direction Coming into Elizabethton, take W G Street, go approx 2 miles, see sign on the right.
Rooms
Basement Crawl Space, See Remarks
Interior
Interior Features Eat-in Kitchen, Laminate Counters, Remodeled, Restored, Utility Sink
Heating Forced Air, Natural Gas, Wood
Cooling Central Air
Flooring Ceramic Tile, Hardwood, Laminate, Stone
Fireplaces Number 2
Fireplaces Type Living Room, Wood Burning Stove
Fireplace Yes
Appliance Dishwasher, Gas Range, Refrigerator
Heat Source Forced Air, Natural Gas, Wood
Exterior
Garage Deeded, Attached
Garage Spaces 1.0
Utilities Available Cable Connected
Roof Type Shingle
Topography Level, Rolling Slope
Porch Covered, Deck, Front Porch, Rear Patio
Parking Type Deeded, Attached
Total Parking Spaces 1
Building
Entry Level One
Foundation Block
Sewer Public Sewer
Water Public
Architectural Style Ranch
Structure Type Brick,Plaster
New Construction No
Schools
Elementary Schools West Side
Middle Schools T A Dugger
High Schools Elizabethton
Others
Senior Community No
Tax ID 040n D 004.00
Acceptable Financing Cash, Conventional, FHA
Listing Terms Cash, Conventional, FHA
Read Less Info
Want to know what your home might be worth? Contact us for a FREE valuation!

Our team is ready to help you sell your home for the highest possible price ASAP
Bought with David Gorley • Crye-Leike Realtors







