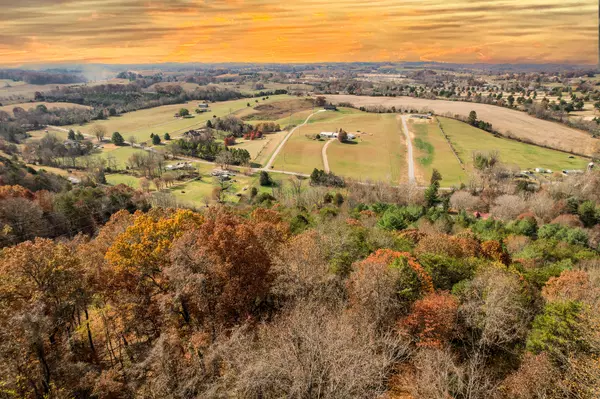$281,500
$324,900
13.4%For more information regarding the value of a property, please contact us for a free consultation.
3 Beds
2 Baths
2,583 SqFt
SOLD DATE : 01/09/2023
Key Details
Sold Price $281,500
Property Type Single Family Home
Sub Type Single Family Residence
Listing Status Sold
Purchase Type For Sale
Square Footage 2,583 sqft
Price per Sqft $108
Subdivision Not In Subdivision
MLS Listing ID 9945460
Sold Date 01/09/23
Style Raised Ranch
Bedrooms 3
Full Baths 2
Total Fin. Sqft 2583
Originating Board Tennessee/Virginia Regional MLS
Year Built 1993
Lot Size 27.510 Acres
Acres 27.51
Lot Dimensions 27.51 Acres
Property Description
If you are searching for seclusion and privacy, then this property is for you. This property is mostly wooded and has nearly 30 acres along with a single-wide mobile home, a two story garage and workshop, multiple sheds, and a year round creek. The primary home is a 1993 single-wide that features two bedrooms, two bathrooms, a bonus room that has been added to the rear of the home along with an attached garage. The other structure is a four car garage on the main level with a one bedroom studio apartment and workshop on the second level with a spacious covered porch. The property offers an abundance of wildlife including deer, turkey, fox, and possibly the occasional bear. This is an estate sale and the property is being sold ''As Is.'' Both structures are in need of repairs. Seller is not responsible for any personal items on the property and it will be the buyer's responsibility to remove any unwanted items after closing. Offered at $324,900.
Location
State TN
County Greene
Community Not In Subdivision
Area 27.51
Zoning A-1
Direction From Greeneville to East Andrew Johnson Hwy towards Johnson City to a right onto Chuckey Hwy. Follow approximately 3/4 of a mile to right onto Ripley Island Road. Property on left. No sign. Must have Disclaimer Signed before entering the property.
Rooms
Other Rooms Stable(s), Barn(s), Shed(s), Storage
Basement Block, Concrete, Garage Door, Unfinished
Interior
Interior Features Open Floorplan
Heating Electric, Forced Air, Electric
Cooling None
Flooring Laminate, Vinyl
Window Features Double Pane Windows,Single Pane Windows
Appliance Electric Range, Refrigerator
Heat Source Electric, Forced Air
Laundry Electric Dryer Hookup, Washer Hookup
Exterior
Garage Spaces 5.0
Utilities Available Cable Available
Roof Type Asphalt,Metal
Topography Mountainous, Part Wooded, Pasture, Rolling Slope, Wooded
Porch Covered, Front Porch
Total Parking Spaces 5
Building
Entry Level Two,One
Foundation Block
Sewer Septic Tank
Water See Remarks
Architectural Style Raised Ranch
Structure Type Block,Vinyl Siding
New Construction No
Schools
Elementary Schools Chuckey
Middle Schools Chuckey Doak
High Schools Chuckey Doak
Others
Senior Community No
Tax ID 077 092.00
Acceptable Financing Cash, Conventional
Listing Terms Cash, Conventional
Read Less Info
Want to know what your home might be worth? Contact us for a FREE valuation!

Our team is ready to help you sell your home for the highest possible price ASAP
Bought with Bill Muhlhahn • Southbound Real Estate







