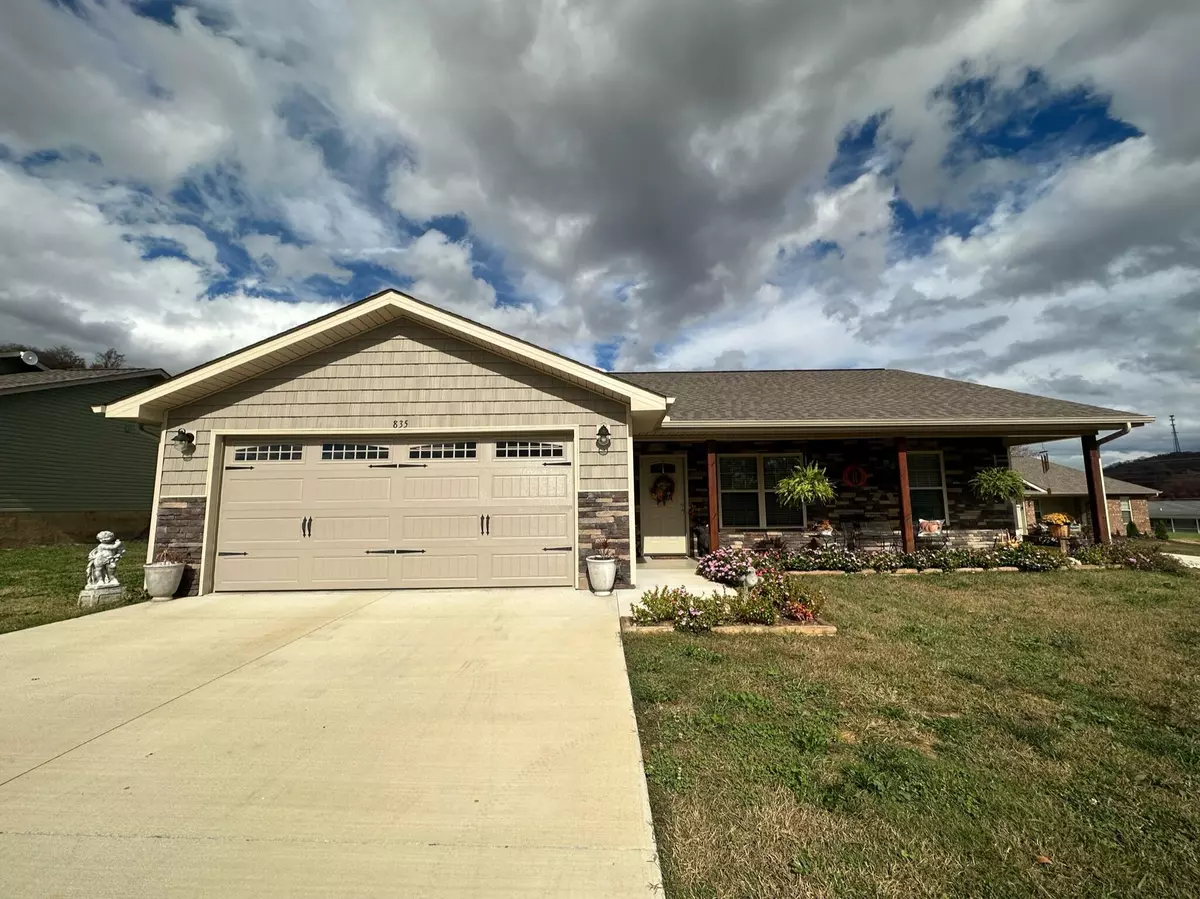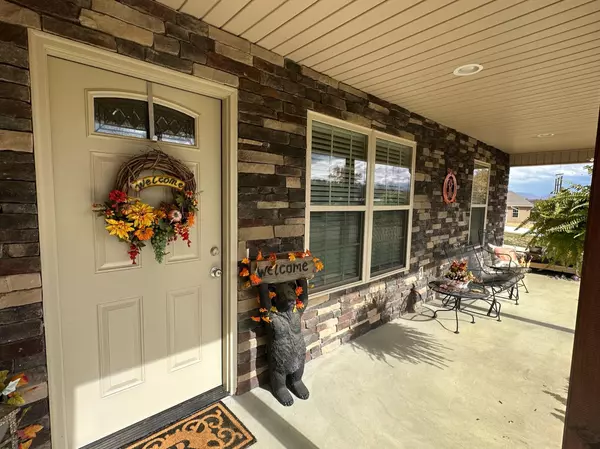$349,500
$349,900
0.1%For more information regarding the value of a property, please contact us for a free consultation.
3 Beds
2 Baths
1,476 SqFt
SOLD DATE : 12/19/2022
Key Details
Sold Price $349,500
Property Type Single Family Home
Sub Type Single Family Residence
Listing Status Sold
Purchase Type For Sale
Square Footage 1,476 sqft
Price per Sqft $236
Subdivision Not Listed
MLS Listing ID 9945453
Sold Date 12/19/22
Bedrooms 3
Full Baths 2
Total Fin. Sqft 1476
Originating Board Tennessee/Virginia Regional MLS
Year Built 2021
Lot Size 0.260 Acres
Acres 0.26
Lot Dimensions 60x154x97x135
Property Description
- Location, location: This is your opportunity to own a nice get-a-way spot in one of the most convenient spots in Sevierville. This home is located just one mile off the main drag of Sevierville in a quite new neighborhood.
- Almost brand spanking new. This home is only one year old and in better-than-perfect shape. The reason we say that is because the owners of the home have installed some nice amenities like a new 12'x16' storage shed, great landscaping, and more.
- Work from home with the new high-speed AT&T fiber optic internet that just was installed.
- One-level modern layout living: This home has NO STEPS from the garage to the main home. Nice wide doors are a great feature as well. This home is an open-concept living area and a split bedroom design with the master suite on the right side of the home. The two-car garage has extra storage above the cars with a pull-down ladder for access.
- We don't expect this home to last long so schedule a tour today. All types of financing are welcome. This sale includes a new quality built shed. This shed is 12 x 16' and includes a lifetime termite warranty on the shed and it has a loft on the left and right side.
The back porch is covered and has a nice ceiling fan for enjoying the outdoors. The washer and dryer are included in the sale of this home.
Location
State TN
County Sevier
Community Not Listed
Area 0.26
Zoning R-1
Direction From Sevierville head South toward E Main St go 23 ft -Turn right onto E Main St for .8 mi. -Turn left onto Hardin Lane for .2 mi. -Turn right onto Maggie Mack Lane for .2 mi. -Turn left on Brookl
Rooms
Other Rooms Shed(s)
Interior
Interior Features Granite Counters
Heating Central, Heat Pump
Cooling Ceiling Fan(s), Central Air
Flooring Luxury Vinyl
Window Features Double Pane Windows
Appliance Built-In Electric Oven, Dishwasher, Disposal, Dryer, Electric Range, Microwave, Refrigerator
Heat Source Central, Heat Pump
Laundry Electric Dryer Hookup, Washer Hookup
Exterior
Garage Driveway, Attached
Garage Spaces 2.0
Utilities Available Cable Available
View Mountain(s)
Roof Type Shingle
Topography Cleared
Porch Covered
Parking Type Driveway, Attached
Total Parking Spaces 2
Building
Entry Level One
Foundation Slab
Sewer Public Sewer
Water Public
Structure Type Aluminum Siding,Brick
New Construction No
Schools
Elementary Schools Alpha
Middle Schools West View
High Schools Morristown East
Others
Senior Community No
Tax ID 049j C 005.00
Acceptable Financing Cash, Conventional, FHA, VA Loan
Listing Terms Cash, Conventional, FHA, VA Loan
Read Less Info
Want to know what your home might be worth? Contact us for a FREE valuation!

Our team is ready to help you sell your home for the highest possible price ASAP
Bought with Non Member • Non Member







