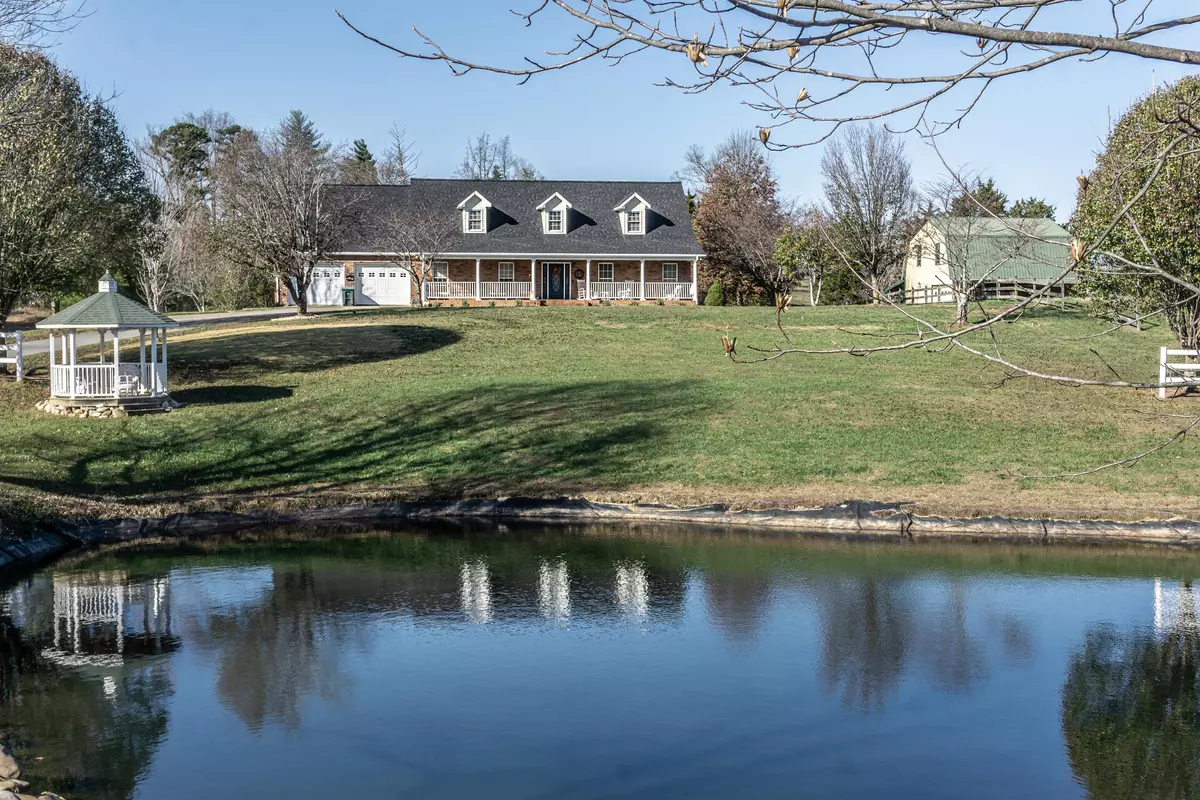$799,900
$799,900
For more information regarding the value of a property, please contact us for a free consultation.
4 Beds
3 Baths
4,500 SqFt
SOLD DATE : 01/25/2023
Key Details
Sold Price $799,900
Property Type Single Family Home
Sub Type Single Family Residence
Listing Status Sold
Purchase Type For Sale
Square Footage 4,500 sqft
Price per Sqft $177
Subdivision Not In Subdivision
MLS Listing ID 9945996
Sold Date 01/25/23
Style Traditional
Bedrooms 4
Full Baths 3
Total Fin. Sqft 4500
Originating Board Tennessee/Virginia Regional MLS
Year Built 2001
Lot Size 17.000 Acres
Acres 17.0
Lot Dimensions 17 acres
Property Description
Impeccably designed 4BR/3.5 full bath home of 4500 square feet on approximately 17 acres overlooking a pond with beautiful mountain views in beautiful East Greeneville. Driving up to this sprawling property take note of the pasture land and privacy that this acreage affords. Brick exterior with large front porch, 2 car attached garage and handsome entry. Inside finds an open staircase in the foyer, cozy living room with fireplace welcomes you. The well appointed kitchen is a cooks dream, with island and cooktop, granite counters, and handsome cabinetry. Dining area is large, perfect for family get togethers, or step out to the heated and cooled sunroom, overlooking the in ground pool, just beautiful! The pool area has an outdoor fireplace, and semi covered sitting area overlooking the pool deck. Main level master bedroom has master bathroom with jetted tub, dual vanity and walk in closets. Upstairs finds 3 more bedrooms and full bathroom for your guests. In the lower level there is a den, full bath and office space, as well as storage. The pond has a gazebo and small fishing deck. Detached garage/workshop has implement shed on the side, and theres another shed. Bring your horses, cows and family, this farm is well designed and ready to welcome you.
Location
State TN
County Greene
Community Not In Subdivision
Area 17.0
Zoning A1
Direction Erwin Hwy. to 107 cut off, turn left on Middle Creek, right on Calico and right on John Bird Road.
Rooms
Other Rooms Gazebo, Outbuilding, Shed(s)
Basement Finished, Full
Interior
Interior Features Entrance Foyer, Granite Counters, Kitchen Island, Kitchen/Dining Combo, Walk-In Closet(s)
Heating Fireplace(s), Heat Pump
Cooling Heat Pump
Flooring Carpet, Ceramic Tile, Hardwood, Luxury Vinyl
Fireplaces Type Gas Log, Living Room
Fireplace Yes
Window Features Insulated Windows
Appliance Cooktop, Microwave, Refrigerator
Heat Source Fireplace(s), Heat Pump
Exterior
Exterior Feature Dock, Outdoor Fireplace, Pasture
Garage Attached, Concrete, Detached
Garage Spaces 3.0
Pool In Ground
View Mountain(s)
Roof Type Shingle
Topography Cleared, Level, Part Wooded, Pasture
Porch Front Porch, Patio
Parking Type Attached, Concrete, Detached
Total Parking Spaces 3
Building
Entry Level Two
Sewer Septic Tank
Water Public
Architectural Style Traditional
Structure Type Brick
New Construction No
Schools
Elementary Schools Doak
Middle Schools Chuckey Doak
High Schools Chuckey Doak
Others
Senior Community No
Tax ID 112 072.08
Acceptable Financing Cash, Conventional, VA Loan
Listing Terms Cash, Conventional, VA Loan
Read Less Info
Want to know what your home might be worth? Contact us for a FREE valuation!

Our team is ready to help you sell your home for the highest possible price ASAP
Bought with Anzlee Ryan • Southbound Real Estate







