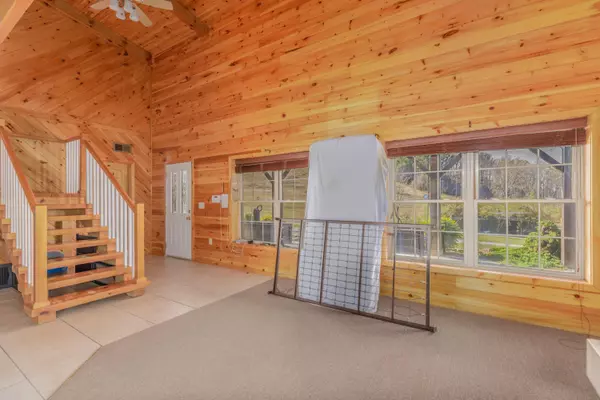$345,000
$359,000
3.9%For more information regarding the value of a property, please contact us for a free consultation.
3 Beds
3 Baths
1,745 SqFt
SOLD DATE : 02/01/2023
Key Details
Sold Price $345,000
Property Type Single Family Home
Sub Type Single Family Residence
Listing Status Sold
Purchase Type For Sale
Square Footage 1,745 sqft
Price per Sqft $197
Subdivision Not In Subdivision
MLS Listing ID 9946036
Sold Date 02/01/23
Style Other,See Remarks
Bedrooms 3
Full Baths 2
Half Baths 1
Total Fin. Sqft 1745
Originating Board Tennessee/Virginia Regional MLS
Year Built 2008
Lot Size 0.920 Acres
Acres 0.92
Lot Dimensions IRR
Property Description
This barndominium style home features 3 bedrooms and 2.5 baths with expansive garage that could house 4+cars. Cabin like interior without the exterior cabin upkeep, as the siding, in true barndo fashion, is metal. This home is situated on .92 acre in a rural setting within mere minutes to Cherokee Lake, Bean Station and Morristown. The covered concrete patio is a great, serene area to have morning coffee or host a gathering for cookouts or afternoon drinks and spans the entire back of home. The covered concrete front porch offers magnificent sunset views. Large master bedroom with ensuite is situated on main level, as well as kitchen, family area and laundry room with 1/2 bath. Located up the stairs are 2 additional bedrooms, large landing area that could be used as a den or game room and a full bath. Each bedroom is equipped with large closets. New carpet has been installed in the master bedroom and living/family area and remaining floors have recently been professionally cleaned. This bardominium style home is move in ready. Call Listing Agent to set up your showing today.
Location
State TN
County Grainger
Community Not In Subdivision
Area 0.92
Zoning no
Direction From Morristown on 25E toward Bean Station, left onto Lakeshore Dr. Home is approximately 1.8 miles on left.
Rooms
Other Rooms Outbuilding, Shed(s)
Interior
Interior Features Eat-in Kitchen, Kitchen/Dining Combo, Open Floorplan, Solid Surface Counters
Heating Central, Electric, Electric
Cooling Ceiling Fan(s), Central Air
Flooring Carpet, Hardwood, Tile
Window Features Insulated Windows,Window Treatment-Some
Appliance Microwave, Range
Heat Source Central, Electric
Laundry Electric Dryer Hookup, Washer Hookup
Exterior
Garage Gravel
Garage Spaces 4.0
View Mountain(s)
Roof Type Metal
Topography Rolling Slope
Porch Covered, Porch, Rear Patio
Parking Type Gravel
Total Parking Spaces 4
Building
Entry Level Two
Foundation Slab
Sewer Septic Tank
Water Public
Architectural Style Other, See Remarks
Structure Type Metal Siding
New Construction No
Schools
Elementary Schools Bean Station
Middle Schools Rutledge
High Schools Grainger Co.
Others
Senior Community No
Tax ID 043 058.02
Acceptable Financing Cash, Conventional, FHA, THDA, USDA Loan, VA Loan
Listing Terms Cash, Conventional, FHA, THDA, USDA Loan, VA Loan
Read Less Info
Want to know what your home might be worth? Contact us for a FREE valuation!

Our team is ready to help you sell your home for the highest possible price ASAP
Bought with Non Member • Non Member







