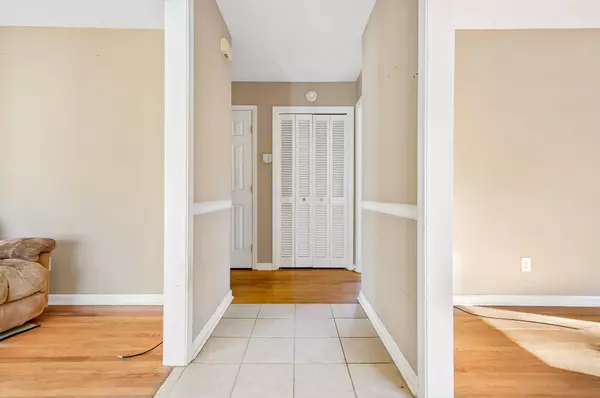$228,000
$225,000
1.3%For more information regarding the value of a property, please contact us for a free consultation.
3 Beds
3 Baths
2,575 SqFt
SOLD DATE : 01/18/2023
Key Details
Sold Price $228,000
Property Type Single Family Home
Sub Type Single Family Residence
Listing Status Sold
Purchase Type For Sale
Square Footage 2,575 sqft
Price per Sqft $88
Subdivision Ridgefields
MLS Listing ID 9946173
Sold Date 01/18/23
Style Ranch
Bedrooms 3
Full Baths 3
Total Fin. Sqft 2575
Originating Board Tennessee/Virginia Regional MLS
Year Built 1966
Lot Size 0.350 Acres
Acres 0.35
Lot Dimensions 105.42 x 142.2 irr
Property Description
You'll fall in love with this charming 3 bedroom, 3 bath brick ranch with main level living! The main level features hardwood and ceramic tile floors throughout, 3 bedrooms and 2 fulls baths, living room, formal dining room, kitchen with granite counters and eat-in breakfast nook complemented by an elegant brick wood-burning fireplace. The walkout basement includes a spacious family room with a second fireplace with gas logs, full kitchen, bedroom, full bathroom, and large storage area/ laundry room. This flex space could easily be a second living space or in-law quarters with its own entrance. There are two separate laundry areas, one on main level in garage and one in basement. The walkout basement leads out to a relaxing patio area overlooking the large, fully fenced in backyard. Some of the many updates done in 2016 include a new roof, soffits and gutter system, cabinets, counters, appliances, and bathroom vanities. This home needs some TLC, but is move-in ready! Buyers and/or buyer agents to verify all information.
Location
State TN
County Sullivan
Community Ridgefields
Area 0.35
Zoning Residential
Direction From W. Center St., turn right on Netherland Inn Rd., make a left onto Ridgefields Rd., then a right on Eastley Rd. Home will be on the right.
Rooms
Other Rooms Shed(s)
Interior
Interior Features Eat-in Kitchen, Granite Counters
Heating Central, Electric, Heat Pump, Electric
Cooling Central Air, Heat Pump
Flooring Ceramic Tile, Hardwood, Laminate
Fireplaces Number 2
Fireplaces Type Basement, Brick, Kitchen
Fireplace Yes
Appliance Dishwasher, Electric Range, Microwave, Refrigerator
Heat Source Central, Electric, Heat Pump
Laundry Electric Dryer Hookup, Washer Hookup
Exterior
Garage Attached
Garage Spaces 1.0
Roof Type Shingle
Topography Level, Rolling Slope
Porch Front Porch, Rear Patio
Parking Type Attached
Total Parking Spaces 1
Building
Entry Level One
Sewer Public Sewer
Water Public
Architectural Style Ranch
Structure Type Brick
New Construction No
Schools
Elementary Schools Washington-Kingsport City
Middle Schools Sevier
High Schools Dobyns Bennett
Others
Senior Community No
Tax ID 045j C 011.00
Acceptable Financing Cash, Conventional
Listing Terms Cash, Conventional
Read Less Info
Want to know what your home might be worth? Contact us for a FREE valuation!

Our team is ready to help you sell your home for the highest possible price ASAP
Bought with William Hunter • KW Johnson City







