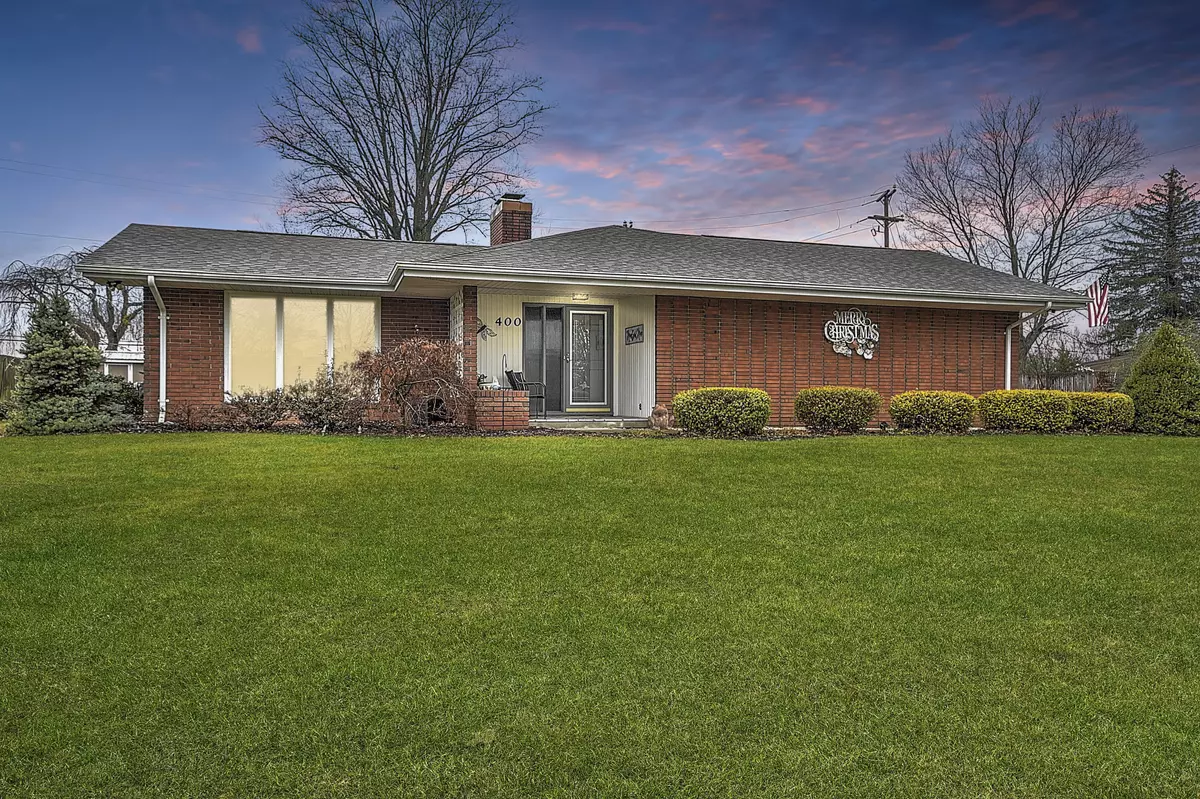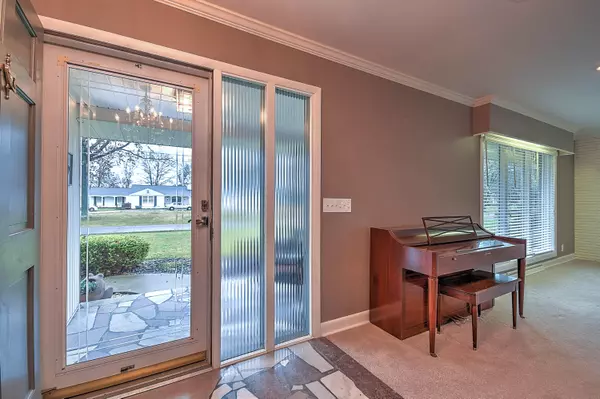$350,000
$365,000
4.1%For more information regarding the value of a property, please contact us for a free consultation.
3 Beds
3 Baths
2,200 SqFt
SOLD DATE : 01/20/2023
Key Details
Sold Price $350,000
Property Type Single Family Home
Sub Type Single Family Residence
Listing Status Sold
Purchase Type For Sale
Square Footage 2,200 sqft
Price per Sqft $159
Subdivision Ridgefields
MLS Listing ID 9946417
Sold Date 01/20/23
Style Ranch
Bedrooms 3
Full Baths 3
Total Fin. Sqft 2200
Originating Board Tennessee/Virginia Regional MLS
Year Built 1962
Lot Size 0.320 Acres
Acres 0.32
Lot Dimensions 99 x 157
Property Description
Welcome home to this updated brick, one level Mid-Century Modern home situated on a corner lot in one of Kingsport's most sought-after neighborhoods. You'll have to check out the beautiful Donald Ross golf course located there. 3 bedrooms/3 bathrooms, formal and informal spaces including living room, den, 2 fireplaces and eat-in kitchen. The den and living room have fabulous 2'' blinds with remote control. The 20 x 18 sunroom has a 24,000 BTU mini split unit to heat & cool. The sunroom has Eze-Breeze windows and the rest of the house has Pella windows. Off the sunroom is a very private patio with a natural gas grill. The extra-large 2 car garage has plenty of space for workshop and there is an outbuilding for extra storage. Recent updates include quartz countertops, newer cabinet hardware, retractable shelving, natural gas cook top, natural gas logs, recessed lighting, fire/carbon monoxide monitors throughout the house. All appliances including newer washer & gas dryer convey. Roof shingles are only 5 years old. This home has been very well maintained. Grab it while you can! It won't last long! Find out more about the amenities here: https://ridgefieldsclub.com/
Location
State TN
County Sullivan
Community Ridgefields
Area 0.32
Zoning GC
Direction From Downtown Kingsport on Center St to Netherland Inn Rd, turn left on Ridgefields Rd, right on Pendragon Road and a really quick right on High Ridge Rd. Home is on the left.
Rooms
Other Rooms Outbuilding
Basement Crawl Space
Interior
Interior Features Eat-in Kitchen, Entrance Foyer, Kitchen/Dining Combo, Other
Heating Heat Pump
Cooling Heat Pump
Flooring Carpet, Hardwood, Tile
Fireplaces Number 2
Fireplaces Type Den, Living Room
Fireplace Yes
Window Features Double Pane Windows,Insulated Windows
Appliance Cooktop, Dishwasher, Microwave, Refrigerator
Heat Source Heat Pump
Laundry Gas Dryer Hookup, Washer Hookup
Exterior
Exterior Feature Outdoor Grill
Garage Concrete, Garage Door Opener
Garage Spaces 2.0
Community Features Sidewalks, Golf, Clubhouse
Roof Type Shingle
Topography Level
Porch Front Porch, Rear Patio
Parking Type Concrete, Garage Door Opener
Total Parking Spaces 2
Building
Entry Level One
Sewer Public Sewer
Water Public
Architectural Style Ranch
Structure Type Brick
New Construction No
Schools
Elementary Schools Washington
Middle Schools Sevier
High Schools Dobyns Bennett
Others
Senior Community No
Tax ID 045o E 001.00
Acceptable Financing Cash, Conventional
Listing Terms Cash, Conventional
Read Less Info
Want to know what your home might be worth? Contact us for a FREE valuation!

Our team is ready to help you sell your home for the highest possible price ASAP
Bought with Alan Hill • Blue Ridge Properties







