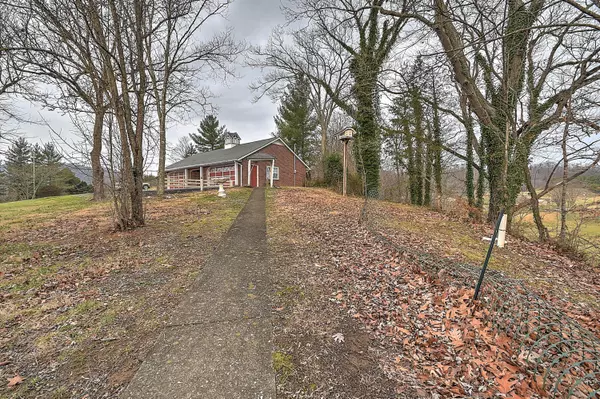$325,000
$329,900
1.5%For more information regarding the value of a property, please contact us for a free consultation.
3 Beds
2 Baths
3,355 SqFt
SOLD DATE : 02/24/2023
Key Details
Sold Price $325,000
Property Type Single Family Home
Sub Type Single Family Residence
Listing Status Sold
Purchase Type For Sale
Square Footage 3,355 sqft
Price per Sqft $96
Subdivision Not In Subdivision
MLS Listing ID 9946582
Sold Date 02/24/23
Style Ranch
Bedrooms 3
Full Baths 2
Total Fin. Sqft 3355
Originating Board Tennessee/Virginia Regional MLS
Year Built 1965
Lot Size 6.700 Acres
Acres 6.7
Lot Dimensions 6.7 acres
Property Description
Updated brick ranch home with acreage, nice sized pond, large detached garage, and tractor barn. This ranch has an updated modern kitchen with granite counters, replaced cabinets, tile floors, and even has corner built-in curio cabinets adding vintage charm. Large living room with hardwood floors and oversized bay windows. Dining area has plenty of space for your large table and it has hardwood floors and lets natural light in with oversized windows. This 16'x21' great room is ready to entertain with vaulted ceilings, tons of windows, tile floors, and pool table that conveys. Main floor has 3 bedrooms with brand new carpet and a full bath off of primary bedroom. New carpet on steps. Basement has all brand new flooring throughout. Large 12' x 22' den area has another spot to relax with brick fireplace and exterior entrance. Office area with closet just off the den. The 2nd kitchen area in basement has another refrigerator, stove, and large pantry area. Another full bath with washer and dryer that convey with property. Outside this property has so much to offer: large 30 x 50 detached garage with 220v wiring. Your pond is partially surrounded by pine trees for privacy. About halfway back on the acreage is a nice barn and shed to store your tractors, lawn mowers, 4-wheelers or any other equipment you need to help maintain this mini-farm. Call your Realtor today to set up a showing. All information herein deemed reliable but not guaranteed. Buyer/Buyer's agent to verify.
Location
State TN
County Washington
Community Not In Subdivision
Area 6.7
Zoning Residential
Direction From Kingsport take Highway 93 towards Fall Branch. Turn right onto Horton Highway. Turn right onto Oak Glen Circle. Property will be about 0.8 mile on right.
Rooms
Other Rooms Barn(s), Outbuilding, Shed(s)
Basement Exterior Entry, Finished, Interior Entry, Walk-Out Access
Interior
Interior Features Granite Counters, Remodeled, Storm Door(s), Utility Sink
Heating Fireplace(s), Heat Pump, Propane
Cooling Heat Pump, Other
Flooring Ceramic Tile, Hardwood, Luxury Vinyl
Fireplaces Type Basement, Brick, Gas Log, Wood Burning Stove
Fireplace Yes
Window Features Double Pane Windows
Appliance Dryer, Microwave, Range, Refrigerator, Washer
Heat Source Fireplace(s), Heat Pump, Propane
Laundry Electric Dryer Hookup, Washer Hookup
Exterior
Exterior Feature Pasture
Garage Asphalt, Garage Door Opener, Parking Pad, Parking Spaces
Garage Spaces 4.0
View Water, Mountain(s)
Roof Type Shingle
Topography Farm Pond, Level, Pasture, Sloped
Porch Deck, Front Porch
Parking Type Asphalt, Garage Door Opener, Parking Pad, Parking Spaces
Total Parking Spaces 4
Building
Entry Level One
Sewer Septic Tank
Water Public
Architectural Style Ranch
Structure Type Brick,Other
New Construction No
Schools
Elementary Schools Fall Branch
Middle Schools Fall Branch
High Schools Daniel Boone
Others
Senior Community No
Tax ID 008 004.00
Acceptable Financing Cash, Conventional, FHA, THDA, USDA Loan, VA Loan
Listing Terms Cash, Conventional, FHA, THDA, USDA Loan, VA Loan
Read Less Info
Want to know what your home might be worth? Contact us for a FREE valuation!

Our team is ready to help you sell your home for the highest possible price ASAP
Bought with Brenda Poe • Alliance Sotheby's International Realty







