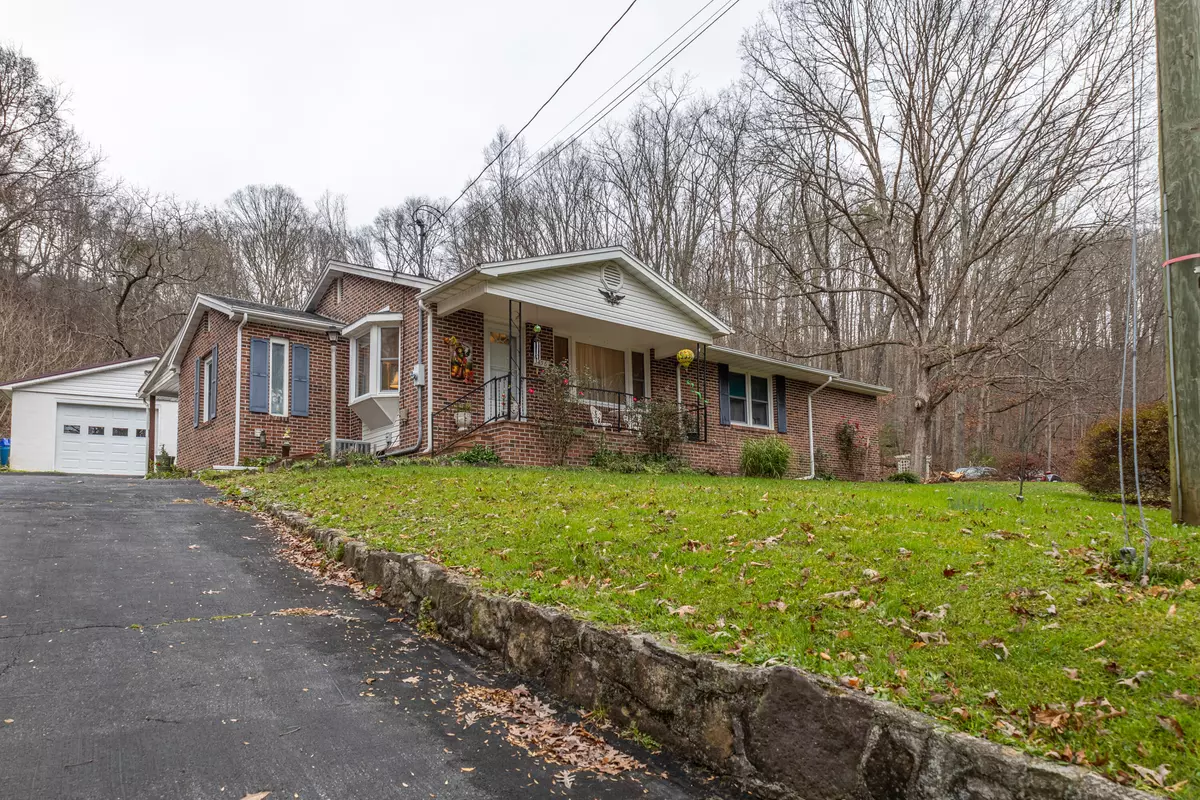$164,900
$164,900
For more information regarding the value of a property, please contact us for a free consultation.
3 Beds
2 Baths
1,240 SqFt
SOLD DATE : 01/20/2023
Key Details
Sold Price $164,900
Property Type Single Family Home
Sub Type Single Family Residence
Listing Status Sold
Purchase Type For Sale
Square Footage 1,240 sqft
Price per Sqft $132
Subdivision Not In Subdivision
MLS Listing ID 9946861
Sold Date 01/20/23
Style Bungalow
Bedrooms 3
Full Baths 2
Total Fin. Sqft 1240
Originating Board Tennessee/Virginia Regional MLS
Year Built 1960
Lot Size 4.000 Acres
Acres 4.0
Lot Dimensions 174,239 sq ft
Property Description
Adorable Mini Farm on 4 acres of fenced land in a country setting right outside of Saltville, Va. This 3 bedroom, 2 full bath brick bungalow has had numerous updates within the past 3 years including: Newer Roof, Newer Custom Kitchen Cabinets and Countertops, Pumped Septic, Newer Dishwasher and Newer Heat Pump. The Master Bedroom offers a Master Bathroom with jet tub and stand alone shower. There is inside entry to the full basement downstairs for easy access to extra storage. Outside the property offers two separate driveways for extra parking. The main driveway is paved and recently sealed. Additionally there is a detached garage, two additional storage buildings, a barn, and a garden area for those who enjoy fresh vegetables! Relax and watch the wildlife from either the covered back or front porch! Say hello to Bow the Donkey, he is the family pet. He will happily greet you as you pull up the driveway. Enjoy the peace of country living with this charming piece of property!!
Location
State VA
County Smyth
Community Not In Subdivision
Area 4.0
Zoning R
Direction Take exit 29 toward VA-91/Damascus/Glade Spring/Saltville from I-81 N. Go for 0.2 mi. Turn left onto Maple St (VA-91). Go for 0.6 mi. Turn right onto S Monte Vista Dr (VA-91). Turn Left onto Bank St. for 433 ft. Continue Allison Gap Road for 3 miles. House on left.
Rooms
Other Rooms Barn(s), Outbuilding, Shed(s)
Basement Concrete, Exterior Entry, Interior Entry, Unfinished
Interior
Interior Features Garden Tub, Kitchen/Dining Combo, Laminate Counters, Pantry, Whirlpool
Heating Central, Heat Pump
Cooling Ceiling Fan(s), Heat Pump, Whole House Fan
Flooring Hardwood, Laminate, Tile
Equipment Dehumidifier
Window Features Insulated Windows,Window Treatment-Some
Appliance Dishwasher, Electric Range, Microwave, Refrigerator
Heat Source Central, Heat Pump
Laundry Electric Dryer Hookup, Washer Hookup
Exterior
Exterior Feature Garden
Garage RV Access/Parking, Deeded, Asphalt, Gravel
Garage Spaces 1.0
Utilities Available Cable Available
View Mountain(s)
Roof Type Shingle
Topography Cleared, Part Wooded, Rolling Slope, Sloped
Porch Covered, Front Porch, Rear Porch
Parking Type RV Access/Parking, Deeded, Asphalt, Gravel
Total Parking Spaces 1
Building
Entry Level One
Foundation Concrete Perimeter
Sewer Septic Tank
Water Public, Spring
Architectural Style Bungalow
Structure Type Brick
New Construction No
Schools
Elementary Schools Saltville
Middle Schools Northwood
High Schools Northwood
Others
Senior Community No
Tax ID 28 A 168
Acceptable Financing Cash, Conventional, FHA, USDA Loan, VA Loan
Listing Terms Cash, Conventional, FHA, USDA Loan, VA Loan
Read Less Info
Want to know what your home might be worth? Contact us for a FREE valuation!

Our team is ready to help you sell your home for the highest possible price ASAP
Bought with Crystal Alley • Uptown Properties







