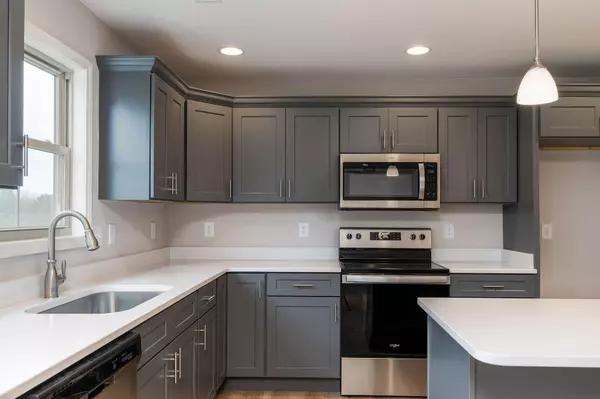$360,000
$360,000
For more information regarding the value of a property, please contact us for a free consultation.
3 Beds
3 Baths
1,800 SqFt
SOLD DATE : 06/09/2023
Key Details
Sold Price $360,000
Property Type Single Family Home
Sub Type Single Family Residence
Listing Status Sold
Purchase Type For Sale
Square Footage 1,800 sqft
Price per Sqft $200
Subdivision Mill Creek
MLS Listing ID 9947086
Sold Date 06/09/23
Style Traditional
Bedrooms 3
Full Baths 2
Half Baths 1
Total Fin. Sqft 1800
Originating Board Tennessee/Virginia Regional MLS
Year Built 2023
Lot Size 0.360 Acres
Acres 0.36
Lot Dimensions 196x190x37 IRR
Property Description
*Under Construction – Model Interior Photos Shown*
Our best-selling Magnolia floor plan offers an open living area and spacious bedrooms.
The main floor of this new home features LVP floors throughout and plenty of natural light. The kitchen includes gray cabinets, quartz counter tops, stainless steel appliances, an island and pantry. Three large bedrooms can be found upstairs. The master suite has two walk-in closets and a private bath. Convenient upstairs laundry room. Attached 2-car garage.
Estimated completion Spring 2023.
Location
State TN
County Washington
Community Mill Creek
Area 0.36
Zoning R1
Direction From Food City in Jonesborough, travel west on Hwy 11E. Turn right onto Creasy Rd/Payne Rd Continue to follow Payne Rd 0.3 mi Turn left onto W College St 0.2 mi Turn right onto Anderson Rd 0.3 mi Turn right onto Riddle Rdg 194 ft
Rooms
Primary Bedroom Level Second
Interior
Interior Features Entrance Foyer, Kitchen Island, Open Floorplan, Pantry, Solid Surface Counters, Walk-In Closet(s)
Heating Electric, Heat Pump, Electric
Cooling Heat Pump
Flooring Carpet, Luxury Vinyl, Tile
Fireplaces Number 1
Fireplaces Type Living Room
Fireplace Yes
Window Features Insulated Windows
Appliance Dishwasher, Disposal, Microwave, Range
Heat Source Electric, Heat Pump
Laundry Electric Dryer Hookup, Washer Hookup
Exterior
Garage Asphalt, Attached, Garage Door Opener
Garage Spaces 2.0
Community Features Sidewalks
Utilities Available Cable Available
Amenities Available Landscaping
Roof Type Shingle
Topography Level, Rolling Slope
Porch Front Porch, Rear Patio
Parking Type Asphalt, Attached, Garage Door Opener
Total Parking Spaces 2
Building
Entry Level Two
Foundation Block, Slab
Sewer Public Sewer
Water Public
Architectural Style Traditional
Structure Type Brick,Vinyl Siding
New Construction Yes
Schools
Elementary Schools Jonesborough
Middle Schools Jonesborough
High Schools David Crockett
Others
Senior Community No
Tax ID 051l C 024.00
Acceptable Financing Cash, Conventional, FHA, FMHA, THDA, USDA Loan, VA Loan
Listing Terms Cash, Conventional, FHA, FMHA, THDA, USDA Loan, VA Loan
Read Less Info
Want to know what your home might be worth? Contact us for a FREE valuation!

Our team is ready to help you sell your home for the highest possible price ASAP
Bought with Lisa Russell • Debby Gibson Real Estate







