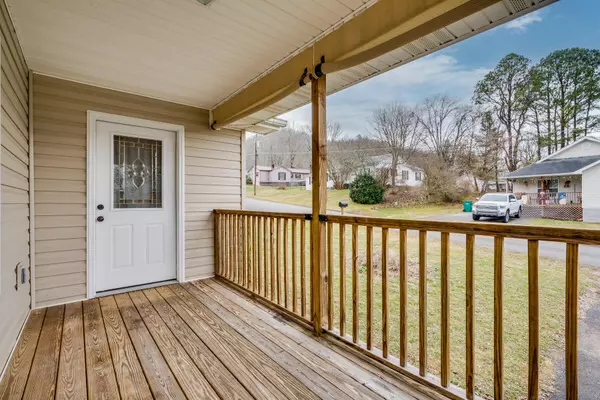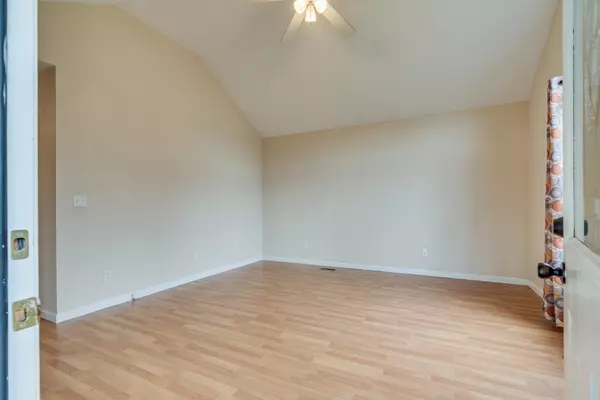$214,000
$210,000
1.9%For more information regarding the value of a property, please contact us for a free consultation.
3 Beds
2 Baths
1,245 SqFt
SOLD DATE : 03/02/2023
Key Details
Sold Price $214,000
Property Type Single Family Home
Sub Type Single Family Residence
Listing Status Sold
Purchase Type For Sale
Square Footage 1,245 sqft
Price per Sqft $171
Subdivision Evergreen
MLS Listing ID 9947408
Sold Date 03/02/23
Style Cottage
Bedrooms 3
Full Baths 2
Total Fin. Sqft 1245
Originating Board Tennessee/Virginia Regional MLS
Year Built 2007
Lot Size 10,890 Sqft
Acres 0.25
Lot Dimensions 100x125x55x50x101
Property Description
Check out this one level 3 bed/ 2 bath home boasting 1245 square feet, per the tax records, in Erwin. This home has plenty to offer and is awaiting its new owners. This home has a very spacious eat in kitchen equipped with stainless steel appliances, a pantry along with plenty of counter/cabinet space. The master suite is equipped with a trey ceiling, a large closet, a full bath with a linen closet. This home also offers 2 additional bedrooms along with a 2nd bath. Washer and Dryer included with the purchase of the home as well. There is a 12x36 storage building with electricity already installed. This building is large enough to allow for additional storage along with the ability for someone to have a workshop or something similar. Erwin Utilities services the power to the home, which offers Fiber Optic Internet up to a gig for lightning-fast internet service, all included in your monthly power bill. This home won't last long so schedule your showing today to tour this beautiful home and all it has to offer! INFORMATION DEEMED RELIABLE BUT NOT GUARANTEED, BUYERS AGENTS/BUYERS TO VERIFY ALL INFORMATION HEREIN.
Location
State TN
County Unicoi
Community Evergreen
Area 0.25
Zoning Residential
Direction TRAVELING SOUTH TOWARD ERWIN ON 1-26, TAKE EXIT 15 (JACKSON LOVE HIGHWAY) TURN LEFT, GO 1.5 MILES, TURN RIGHT ON SYCAMORE STREET, GO 1/10 OF A MILE, BEAR LEFT AND THEN MAKE A RIGHT, THE HOME IS ON THE LEFT HAND SIDE OF THE ROAD;
Rooms
Other Rooms Storage
Basement Crawl Space, Exterior Entry
Interior
Interior Features Kitchen Island, Kitchen/Dining Combo, Laminate Counters, Pantry
Heating Electric, Heat Pump, Electric
Cooling Central Air
Flooring Carpet, Laminate
Appliance Dishwasher, Dryer, Electric Range, Refrigerator, Washer, Other
Heat Source Electric, Heat Pump
Laundry Electric Dryer Hookup, Washer Hookup
Exterior
Garage Asphalt
View Mountain(s)
Roof Type Shingle
Topography Level
Porch Covered, Front Porch
Parking Type Asphalt
Building
Entry Level One
Foundation Block
Sewer Septic Tank, See Remarks
Water Public
Architectural Style Cottage
Structure Type Vinyl Siding
New Construction No
Schools
Elementary Schools Love Chapel
Middle Schools Unicoi Co
High Schools Unicoi Co
Others
Senior Community No
Tax ID 031k J 030.00
Acceptable Financing Cash, Conventional, THDA, USDA Loan, VA Loan
Listing Terms Cash, Conventional, THDA, USDA Loan, VA Loan
Read Less Info
Want to know what your home might be worth? Contact us for a FREE valuation!

Our team is ready to help you sell your home for the highest possible price ASAP
Bought with Rachel Moody-Livingston • Evans & Evans Real Estate







