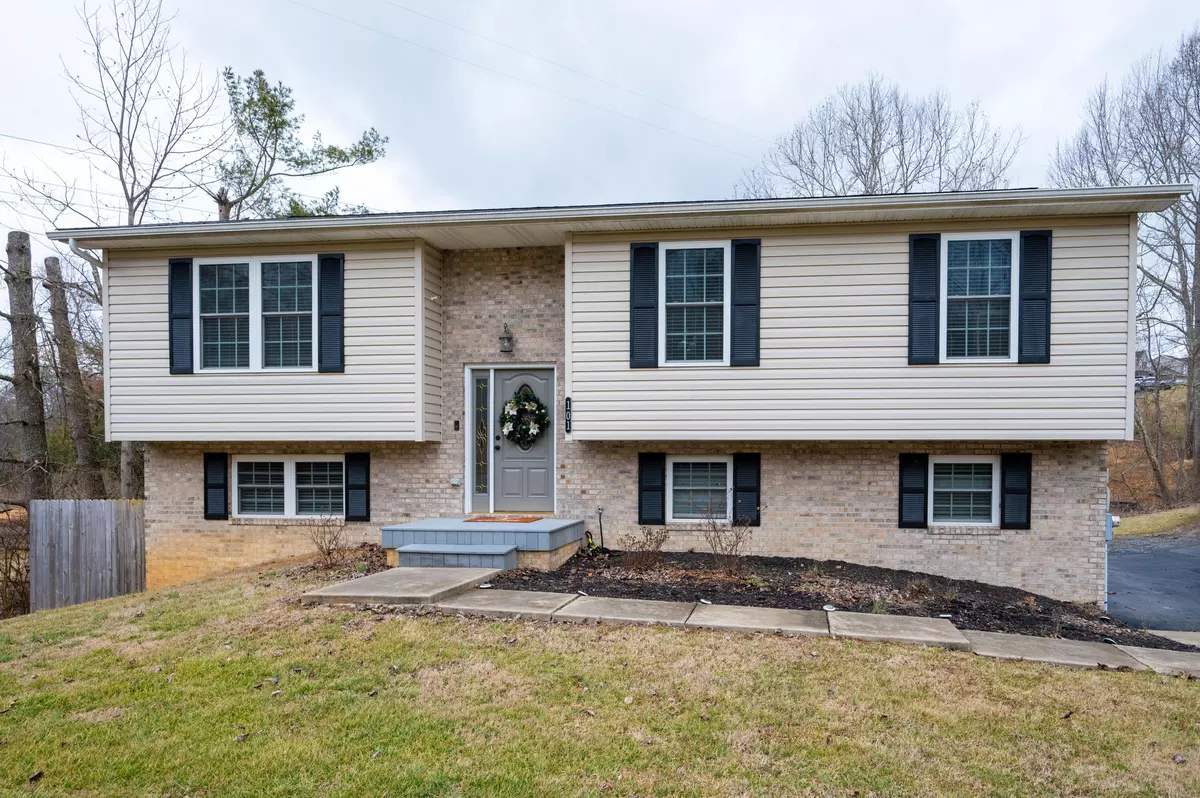$237,000
$229,000
3.5%For more information regarding the value of a property, please contact us for a free consultation.
3 Beds
3 Baths
1,762 SqFt
SOLD DATE : 03/10/2023
Key Details
Sold Price $237,000
Property Type Single Family Home
Sub Type Single Family Residence
Listing Status Sold
Purchase Type For Sale
Square Footage 1,762 sqft
Price per Sqft $134
Subdivision Not Listed
MLS Listing ID 9947663
Sold Date 03/10/23
Style Split Foyer
Bedrooms 3
Full Baths 2
Half Baths 1
Total Fin. Sqft 1762
Originating Board Tennessee/Virginia Regional MLS
Year Built 2004
Lot Size 0.290 Acres
Acres 0.29
Lot Dimensions See Acreage
Property Description
Looking for a house in Bristol, VA in the City Limits? Look no further this 3 bed, 2.5 bath home is ready for you! This updated and move in ready home features 3 bedrooms upstairs with a primary bedroom and a primary bathroom, the kitchen is updated with newer appliances, has a tile floor and opens up to the spacious living room. All light fixtures are newer and plumbing has recently been updated to pex plumbing. Downstairs you will find a large finished room perfect for a 4th bedroom, office, gym or just a den, this room also has a walk-out door to the large back deck oasis of a covered area, uncovered area up top and a covered hot tub area to relax. Hot tub will convey and outdoor table will convey. This home also provides a two car garage. Location is prime with being in the city limits, 10 minutes from I-81, the new Bristol Casino and much more! All info taken care seller/tax info.Buyers and Buyers Agent to Verify all.
Location
State VA
County Washington
Community Not Listed
Area 0.29
Zoning RS
Direction Take Valley Drive to Kings Mill Pike. Turn onto Lavinia St then immediate left onto Sapling Grove Court. Home at end of cul-de-sac
Rooms
Basement Block
Interior
Heating Central
Cooling Heat Pump
Window Features Double Pane Windows
Appliance Dishwasher, Electric Range, Microwave, Refrigerator
Heat Source Central
Laundry Electric Dryer Hookup, Washer Hookup
Exterior
Exterior Feature See Remarks
Garage Asphalt
Garage Spaces 2.0
Utilities Available Cable Available
Amenities Available Spa/Hot Tub
Roof Type Shingle
Topography Level
Porch Back, Front Patio, Rear Porch
Parking Type Asphalt
Total Parking Spaces 2
Building
Sewer Public Sewer
Water Public
Architectural Style Split Foyer
Structure Type Vinyl Siding
New Construction No
Schools
Elementary Schools Van Pelt
Middle Schools Virginia
High Schools Virginia
Others
Senior Community No
Tax ID 384 8 9a
Acceptable Financing Cash, Conventional, FHA, VA Loan
Listing Terms Cash, Conventional, FHA, VA Loan
Read Less Info
Want to know what your home might be worth? Contact us for a FREE valuation!

Our team is ready to help you sell your home for the highest possible price ASAP
Bought with Jennifer Lusk • Evans & Evans Real Estate







