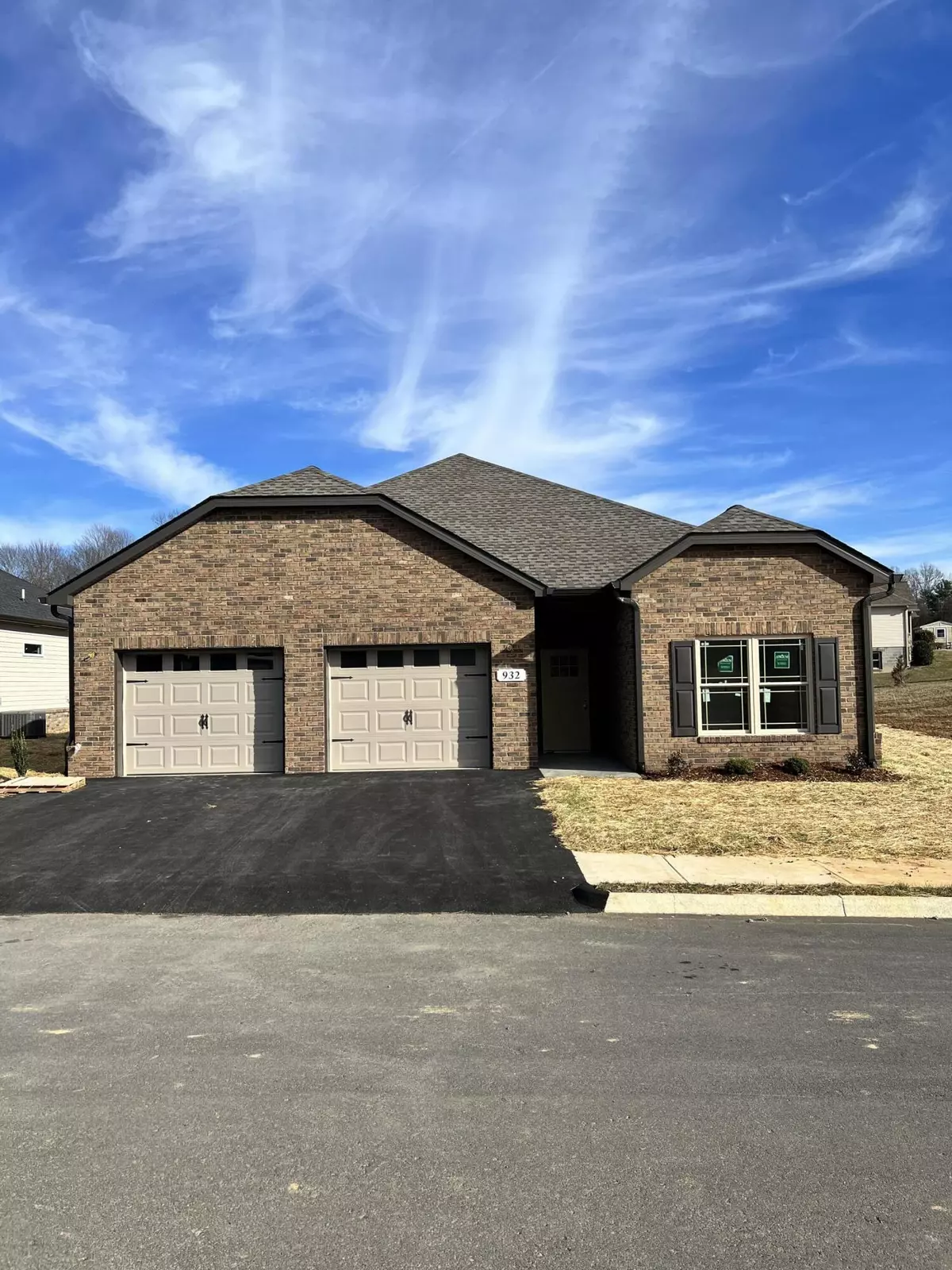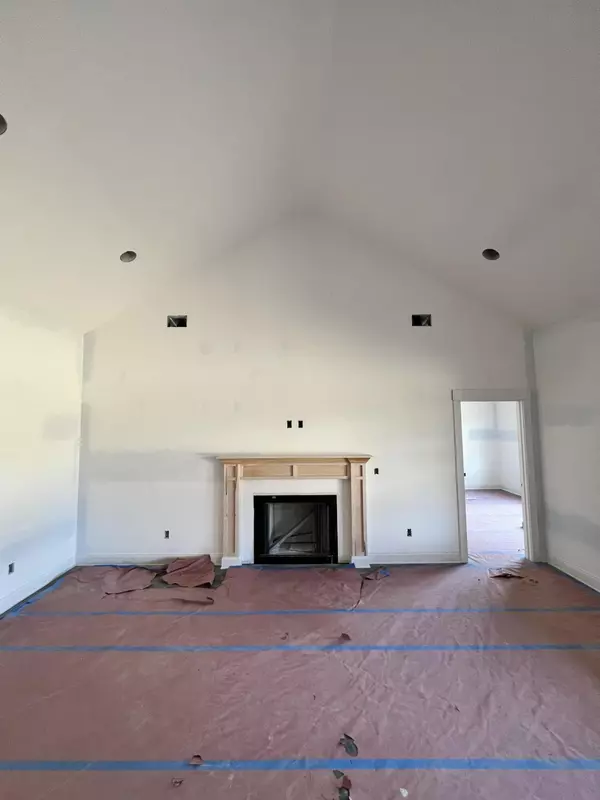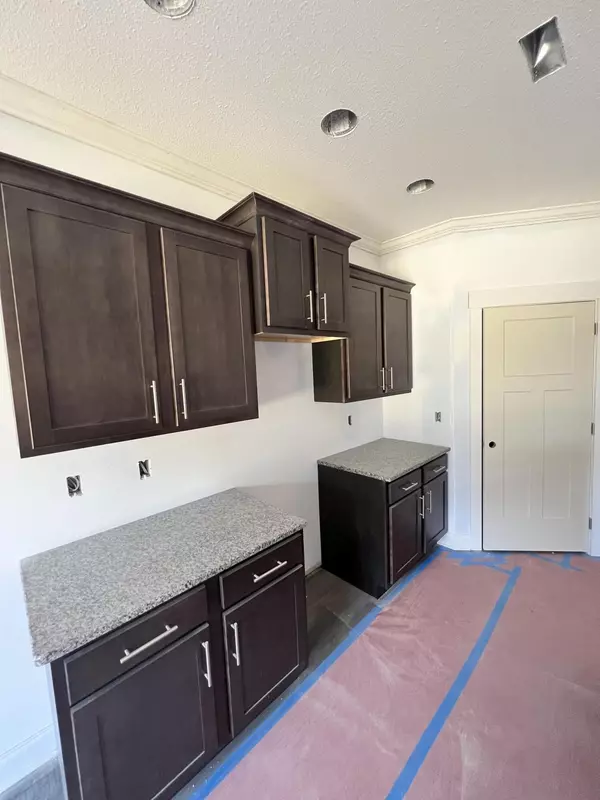$435,000
$435,000
For more information regarding the value of a property, please contact us for a free consultation.
3 Beds
2 Baths
1,740 SqFt
SOLD DATE : 03/07/2023
Key Details
Sold Price $435,000
Property Type Single Family Home
Sub Type Single Family Residence
Listing Status Sold
Purchase Type For Sale
Square Footage 1,740 sqft
Price per Sqft $250
Subdivision Riddle Ridge
MLS Listing ID 9947735
Sold Date 03/07/23
Style Ranch
Bedrooms 3
Full Baths 2
Total Fin. Sqft 1740
Originating Board Tennessee/Virginia Regional MLS
Year Built 2023
Lot Size 10,890 Sqft
Acres 0.25
Lot Dimensions 60x180
Property Description
Picturesque New Construction close to Downtown Jonesborough in the brand new Riddle Ridge subdivision. This elegant one story plan exhibits 3 bedrooms and 2 baths with 1,740 finished square feet! This spacious home features an open floor plan with a charming living room area that includes a vaulted ceiling, cozy gas fireplace, expansive kitchen with an abundance of shaker style cabinetry, soft close doors/drawers, granite countertops, sizeable center island, stainless appliances, bar top seating, walk in pantry, and separate dinning area. The luxurious master suite offers trey ceilings, oversized grand tile shower with herringbone accents and a large bench seat, double vanity sinks, and a massive walk in closet. For added privacy 2 additional bedrooms each with ample closest space are located on the other side of the home. Other features include crown molding throughout, luxury vinyl plank, granite throughout, and covered back patio. This home has a 1-year Builder's warranty. All information herein deemed reliable but subject to buyer's verification. Taxes have not been assessed yet. Home is about 90% complete and ready for its new Homeowners! (Located off Anderson Rd in Jonesborough)
Location
State TN
County Washington
Community Riddle Ridge
Area 0.25
Zoning Residential
Direction South on Highway 11 E, turn right on Ben Gamble Rd. ( at traffic light) go to dead end, make a short right on W College Street, then turn immediately left on Anderson Rd. Follow this road to the end and turn right onto Riddle Ridge. First home on the right see sign.
Interior
Interior Features Granite Counters, Kitchen Island, Open Floorplan, Pantry, Walk-In Closet(s)
Heating Central, Heat Pump
Cooling Central Air, Heat Pump
Flooring Ceramic Tile, Luxury Vinyl
Fireplaces Type Living Room
Fireplace Yes
Window Features Insulated Windows
Appliance Dishwasher, Electric Range, Microwave
Heat Source Central, Heat Pump
Laundry Electric Dryer Hookup, Washer Hookup
Exterior
Garage Asphalt
Garage Spaces 2.0
Community Features Sidewalks
Roof Type Shingle
Topography Level, Rolling Slope
Porch Covered, Rear Patio
Parking Type Asphalt
Total Parking Spaces 2
Building
Entry Level One
Foundation Slab
Sewer Public Sewer
Water Public
Architectural Style Ranch
Structure Type Brick,Vinyl Siding
New Construction Yes
Schools
Elementary Schools Jonesborough
Middle Schools Jonesborough
High Schools David Crockett
Others
Senior Community No
Tax ID 051l C 005.00
Acceptable Financing Cash, Conventional, FHA, VA Loan
Listing Terms Cash, Conventional, FHA, VA Loan
Read Less Info
Want to know what your home might be worth? Contact us for a FREE valuation!

Our team is ready to help you sell your home for the highest possible price ASAP
Bought with Corey Tittle • KW Johnson City







