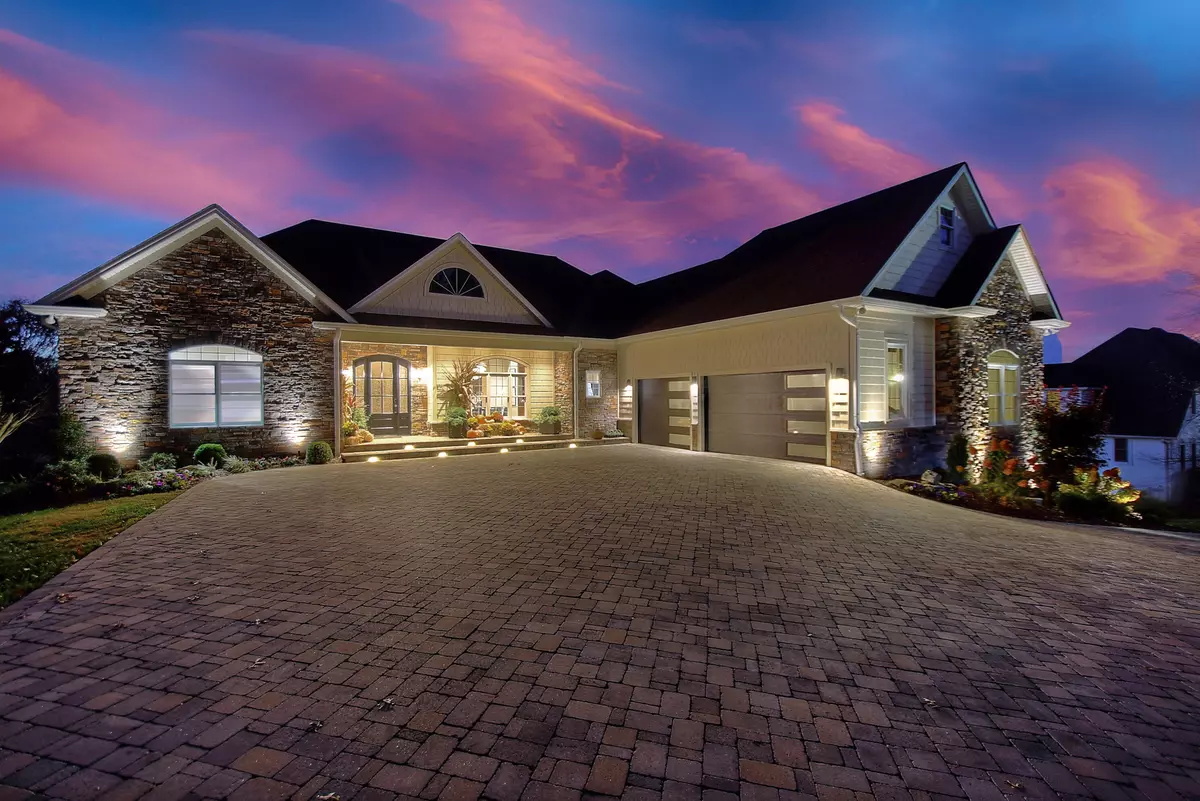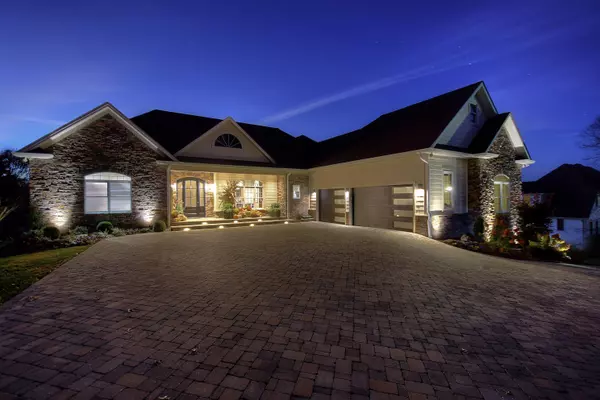$1,400,000
$1,400,000
For more information regarding the value of a property, please contact us for a free consultation.
4 Beds
4 Baths
4,386 SqFt
SOLD DATE : 02/02/2023
Key Details
Sold Price $1,400,000
Property Type Single Family Home
Sub Type Single Family Residence
Listing Status Sold
Purchase Type For Sale
Square Footage 4,386 sqft
Price per Sqft $319
Subdivision The Ridges
MLS Listing ID 9947842
Sold Date 02/02/23
Style Ranch
Bedrooms 4
Full Baths 3
Half Baths 1
HOA Fees $23
Total Fin. Sqft 4386
Originating Board Tennessee/Virginia Regional MLS
Year Built 2008
Lot Size 0.740 Acres
Acres 0.74
Lot Dimensions .74 acres
Property Description
Absolutely exquisite home
Location
State TN
County Washington
Community The Ridges
Area 0.74
Zoning R
Direction From I-26 to Boones Creek exit, take Boones Creek Rd towards Jonesborough, turn RIGHT into The Ridges subdivision, then RIGHT on Magnolia Ridge Drive, home is on your right
Rooms
Basement Full, Plumbed, Walk-Out Access, Workshop
Interior
Interior Features Primary Downstairs, Built-in Features, Entrance Foyer, Kitchen Island, Marble Counters, Open Floorplan, Pantry, Radon Mitigation System, Remodeled, Utility Sink, Walk-In Closet(s), Wet Bar, Wired for Data
Heating Fireplace(s), Forced Air, Natural Gas
Cooling Ceiling Fan(s), Central Air
Flooring Hardwood, Tile
Fireplaces Number 1
Fireplaces Type Gas Log, Living Room
Fireplace Yes
Window Features Double Pane Windows,Window Treatments
Appliance Convection Oven, Cooktop, Dishwasher, Disposal, Down Draft, Dryer, Microwave, Refrigerator, Trash Compactor, Washer, Wine Cooler, Wine Refigerator
Heat Source Fireplace(s), Forced Air, Natural Gas
Laundry Electric Dryer Hookup, Washer Hookup
Exterior
Exterior Feature Sprinkler System
Garage Driveway, Attached, Circular Driveway, Garage Door Opener
Garage Spaces 3.0
Pool Community, Heated
Community Features Sidewalks, Golf, Clubhouse
Utilities Available Cable Connected
Amenities Available Landscaping
View Mountain(s), Golf Course
Roof Type Shingle
Topography Cleared, Level, Rolling Slope
Porch Back, Covered, Deck, Front Porch, Rear Patio
Parking Type Driveway, Attached, Circular Driveway, Garage Door Opener
Total Parking Spaces 3
Building
Entry Level One
Foundation Block
Sewer Public Sewer
Water Public
Architectural Style Ranch
Structure Type Brick,HardiPlank Type,Stone
New Construction No
Schools
Elementary Schools Woodland Elementary
Middle Schools Indian Trail
High Schools Science Hill
Others
Senior Community No
Tax ID 036o A 003.00
Acceptable Financing Cash, Conventional
Listing Terms Cash, Conventional
Read Less Info
Want to know what your home might be worth? Contact us for a FREE valuation!

Our team is ready to help you sell your home for the highest possible price ASAP
Bought with Kelly Hixson • Berkshire Hathaway Greg Cox Real Estate







