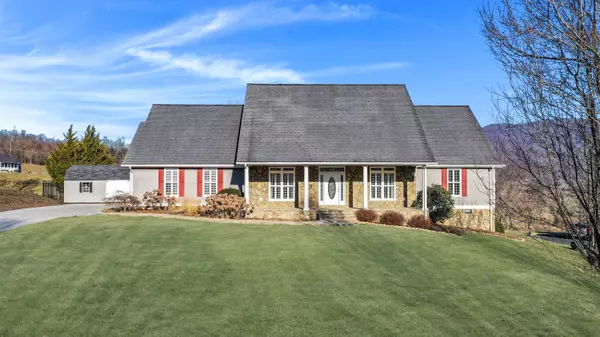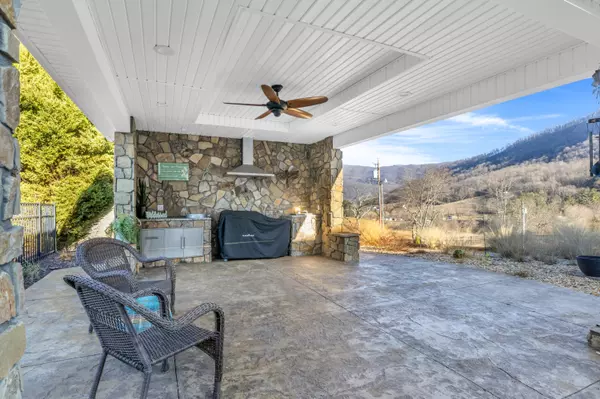$518,000
$530,000
2.3%For more information regarding the value of a property, please contact us for a free consultation.
4 Beds
3 Baths
3,081 SqFt
SOLD DATE : 05/23/2023
Key Details
Sold Price $518,000
Property Type Single Family Home
Sub Type Single Family Residence
Listing Status Sold
Purchase Type For Sale
Square Footage 3,081 sqft
Price per Sqft $168
Subdivision Not In Subdivision
MLS Listing ID 9947961
Sold Date 05/23/23
Style Traditional
Bedrooms 4
Full Baths 3
Total Fin. Sqft 3081
Originating Board Tennessee/Virginia Regional MLS
Year Built 2008
Lot Size 0.970 Acres
Acres 0.97
Lot Dimensions 151x257
Property Description
A Treasure In The Valley! This magnificent move in ready home with gorgeous mountain views and a pool! This home has been loved and pampered. From the flawless refinished hardwood floors to the updated paint, to the granite counter tops and the artfully tiled floors you won't find another home that packs all this under one roof. The master suite is a retreat with a spacious bedroom space, double sink, two sided closet, and huge tiled walk in shower. Three other bedrooms, all with hardwood floors flank the other side of the home. One has a private ensuite while the other two share an opulent bathroom with soaker tub. The common areas of the home includes a huge Living Room, open Office, formal Dining Room, spacious Kitchen and large Laundry Room with pantry and extra storage. The Living room is anchored by a beautiful fireplace with gas logs. The Kitchen features a chef's gas stove, granite countertops, high-end cabinetry, tiled backsplash, updated appliances and large pantry. The breakfast area overlooks be backyard and mountain views. The formal Dining Room is large enough for all your special heirlooms and will wow guests as they come though the door. The open office or flex space can be what ever you want with the same beautiful floors and views as the rest of the home.
If the inside doesn't wow you just wait. The outside is amazing. Every plant and rock was chosen with care and it shows this home was truly loved. The front and back porch will give plenty of space for all the family to sit with a cup of tea but lets venture out. The outdoor kitchen and pool will be amazing places for entertaining family, friends and just enjoy your self. If you have a green thumb check out the raised beds in the back for growing your own vegetables. Your fur-babies will love the all fenced back yard so they can run around happily with you, There is so much more so make your appointment today. Buyer to independently verify. Subject to E and O.
Location
State VA
County Wise
Community Not In Subdivision
Area 0.97
Zoning residential
Direction gps friendly Take exit 1 in Big Stone Gap Turn Right on Wild cat rd Turn Left onto Irondale turn left onto Ratcliffe Rd and left onto Spring Ridge Rd. HOME is on your Right
Rooms
Other Rooms Gazebo, Storage
Basement Crawl Space
Interior
Interior Features Entrance Foyer, Granite Counters, Open Floorplan, Pantry, Shower Only, Soaking Tub, Utility Sink, Walk-In Closet(s), Wired for Data
Heating Fireplace(s), Heat Pump, Propane
Cooling Central Air, Heat Pump
Flooring Ceramic Tile, Hardwood
Fireplaces Number 1
Fireplaces Type Living Room
Fireplace Yes
Window Features Insulated Windows
Appliance Dishwasher, Dryer, Gas Range, Microwave, Refrigerator, Washer
Heat Source Fireplace(s), Heat Pump, Propane
Exterior
Garage Concrete
Garage Spaces 2.0
Pool In Ground
Amenities Available Landscaping
View Mountain(s)
Roof Type Shingle
Topography Level, Rolling Slope
Porch Covered, Front Porch, Rear Porch, Terrace
Parking Type Concrete
Total Parking Spaces 2
Building
Entry Level One
Foundation Block
Sewer Septic Tank
Water Public
Architectural Style Traditional
Structure Type Stone,Vinyl Siding
New Construction No
Schools
Elementary Schools Powell Valley
Middle Schools Powell Valley
High Schools Union
Others
Senior Community No
Tax ID 016472
Acceptable Financing Cash, Conventional, FHA, VA Loan
Listing Terms Cash, Conventional, FHA, VA Loan
Read Less Info
Want to know what your home might be worth? Contact us for a FREE valuation!

Our team is ready to help you sell your home for the highest possible price ASAP
Bought with Seth Jervis • eXp Realty, LLC







