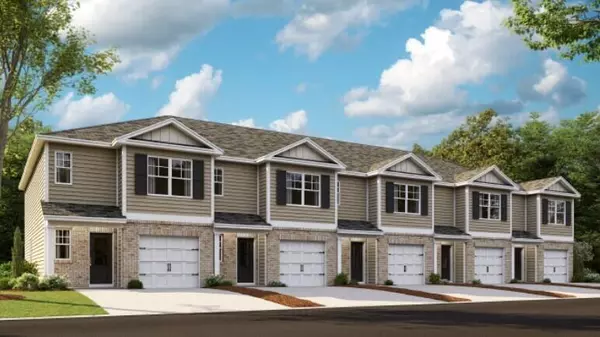$246,260
$246,260
For more information regarding the value of a property, please contact us for a free consultation.
3 Beds
3 Baths
1,418 SqFt
SOLD DATE : 06/16/2023
Key Details
Sold Price $246,260
Property Type Single Family Home
Sub Type Single Family Residence
Listing Status Sold
Purchase Type For Sale
Square Footage 1,418 sqft
Price per Sqft $173
Subdivision Cottages At Cedar Rock
MLS Listing ID 9948036
Sold Date 06/16/23
Style Townhouse
Bedrooms 3
Full Baths 2
Half Baths 1
HOA Fees $110
Total Fin. Sqft 1418
Originating Board Tennessee/Virginia Regional MLS
Year Built 2023
Lot Size 871 Sqft
Acres 0.02
Lot Dimensions 20'x54'
Property Description
The Pearson Townhome is part of our Horton E Townhome Collection which includes; 9ft Ceilings, Granite Kitchen countertops, Wood Plank Laminate flooring all throughout the first floor by Mohawk – Revwood Collection. Whirlpool Appliances, Smart home capabilities, etc. This is a 2-sty / 3 Bed. 2.5 ba. floorplan / 1,418 sq. ft. / A4 Exterior features Brick, Board & Batten and Vinyl. This townhome includes a 1 car attached garage and 1 additional parking area in front of townhome.
Small backyard area, buyer can fence in if they choose.
Location
State TN
County Washington
Community Cottages At Cedar Rock
Area 0.02
Zoning SF
Direction Directions: From Johnson City take Hwy 36 N to red light at Boones Creek/Pickens Bridge. Straight through red light and then left on Hammett Rd. Townhome is down on the left.
Interior
Interior Features Entrance Foyer, Granite Counters, Kitchen/Dining Combo, Open Floorplan, Smoke Detector(s), Soaking Tub, Whirlpool
Heating Central, Electric, Electric
Cooling Central Air, Heat Pump, Other
Flooring Carpet, Laminate, Vinyl
Fireplace No
Window Features Double Pane Windows
Appliance Dishwasher, Electric Range, Microwave
Heat Source Central, Electric
Exterior
Garage Attached, Parking Spaces
Garage Spaces 1.0
Utilities Available Cable Available
Amenities Available Landscaping
Roof Type Shingle
Topography Level
Porch Rear Patio
Parking Type Attached, Parking Spaces
Total Parking Spaces 1
Building
Entry Level Two
Foundation Slab
Sewer Public Sewer
Water Public
Architectural Style Townhouse
Structure Type Stone,Vinyl Siding
New Construction Yes
Schools
Elementary Schools Lake Ridge
Middle Schools Liberty Bell
High Schools Science Hill
Others
Senior Community No
Tax ID 021g H 012.00
Acceptable Financing Cash, Conventional, FHA, VA Loan, See Remarks
Listing Terms Cash, Conventional, FHA, VA Loan, See Remarks
Read Less Info
Want to know what your home might be worth? Contact us for a FREE valuation!

Our team is ready to help you sell your home for the highest possible price ASAP
Bought with Jennifer Lusk • Evans & Evans Real Estate




