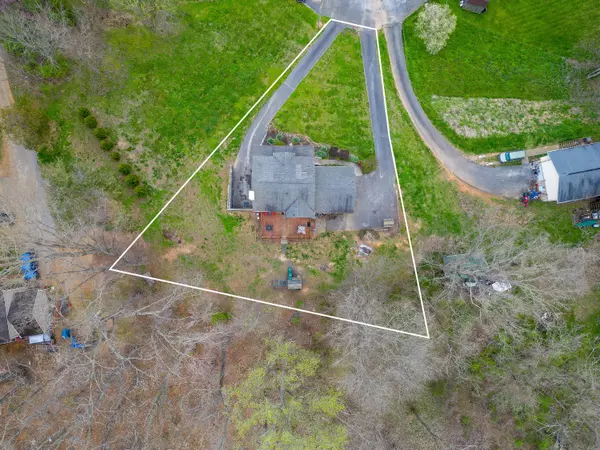$325,000
$325,000
For more information regarding the value of a property, please contact us for a free consultation.
3 Beds
3 Baths
1,856 SqFt
SOLD DATE : 05/30/2023
Key Details
Sold Price $325,000
Property Type Single Family Home
Sub Type Single Family Residence
Listing Status Sold
Purchase Type For Sale
Square Footage 1,856 sqft
Price per Sqft $175
Subdivision Emerald Hill Estates
MLS Listing ID 9950093
Sold Date 05/30/23
Bedrooms 3
Full Baths 2
Half Baths 1
Total Fin. Sqft 1856
Originating Board Tennessee/Virginia Regional MLS
Year Built 2002
Lot Size 0.440 Acres
Acres 0.44
Lot Dimensions 19,166
Property Description
Look no further!!
Located in a quiet cul-de-sac in the Gap Creek area this gorgeous, 2 story, property offers everything from peace and quiet with watching the morning sunrise and mountain views yet still conveniently location just minutes from downtown Elizabethton.
Features and amenities included but not limited to:
- 3 BR/ 2.5 bath, (office area / bonus room currently being used as additional bedroom)
- 3360+/- total square footage
- Propane Fireplace
- Just under 1/2 an acre
- 2 car parking w/ separated garage and basement.
- All kitchen appliances included
- Located less than 6 miles from downtown Elizabethton.
-Sellers are still packing, painting, cleaning carpets, etc and will replace missing shingles from recent windstorm next week.
-Dogs in the basement might bark a lot but are caged.
-Close date must be May 25th or later.
- Propane tanks and any remaining fuel will be included in purchase (tanks are owned, not leased)
Utility Info
Water- Southeast Utility
Electric- Elizabethton Eletric
Trash- Blue Ridge
Cable/ Internet- Xfinity
Location
State TN
County Carter
Community Emerald Hill Estates
Area 0.44
Zoning R
Direction From JC 67/321 to Elizabethton pass Eliz Golf Course take right @ G street exit and Right on Gap Creek Rd, Left on Long Hollow Right on Emerald Hill Right on Diamond Court
Rooms
Basement Block, Garage Door, Plumbed, Unfinished
Interior
Interior Features Built-in Features, Eat-in Kitchen, Kitchen/Dining Combo, Open Floorplan
Heating Fireplace(s), Heat Pump, Propane
Cooling Ceiling Fan(s), Heat Pump
Flooring Carpet, Hardwood, Tile
Fireplaces Number 1
Fireplaces Type Den
Fireplace Yes
Window Features Double Pane Windows
Appliance Dishwasher, Electric Range, Microwave, Refrigerator
Heat Source Fireplace(s), Heat Pump, Propane
Laundry Electric Dryer Hookup, Washer Hookup
Exterior
Exterior Feature Other
Garage Asphalt
Garage Spaces 2.0
View Mountain(s)
Roof Type Shingle
Topography Sloped, Steep Slope
Porch Covered, Deck, Front Porch, Rear Porch
Parking Type Asphalt
Total Parking Spaces 2
Building
Entry Level Two
Foundation Block
Sewer Septic Tank
Water Public
Structure Type Vinyl Siding
New Construction No
Schools
Elementary Schools Valley Forge
Middle Schools Happy Valley
High Schools Happy Valley
Others
Senior Community No
Tax ID 057j B 003.00
Acceptable Financing Cash, Conventional, FHA, VA Loan
Listing Terms Cash, Conventional, FHA, VA Loan
Read Less Info
Want to know what your home might be worth? Contact us for a FREE valuation!

Our team is ready to help you sell your home for the highest possible price ASAP
Bought with Shane O'Hare • REMAX Checkmate, Inc. Realtors







