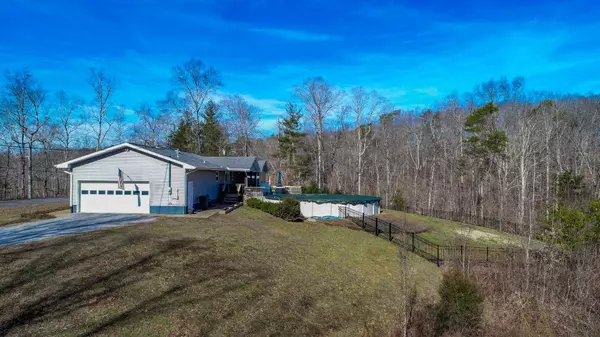$319,000
$319,000
For more information regarding the value of a property, please contact us for a free consultation.
3 Beds
2 Baths
2,146 SqFt
SOLD DATE : 07/07/2023
Key Details
Sold Price $319,000
Property Type Single Family Home
Sub Type Single Family Residence
Listing Status Sold
Purchase Type For Sale
Square Footage 2,146 sqft
Price per Sqft $148
Subdivision Lakeland
MLS Listing ID 9948070
Sold Date 07/07/23
Style Ranch
Bedrooms 3
Full Baths 2
Total Fin. Sqft 2146
Originating Board Tennessee/Virginia Regional MLS
Year Built 1973
Lot Size 1.550 Acres
Acres 1.55
Lot Dimensions 314x258x279x290
Property Description
BACK ON MARKET DUE TO BUYERS FINANCING FALLING THROUGH. CUSTOM ONE LEVEL 2146 SQ FT 3BR/2BA RANCH ON 3 LOTS TOTALLING 1.55 ACRES IN HIGHLY DESIRABLE BANEBERRY! MOVE IN READY! 1710 FINISHED LIVING SPACE W/436 SQ FT FINISHED, HEATED/COOLED GARAGE! HARDWOOD & TILE FLOORING, CROWN MOLDING, CUSTOM CABINETRY W/STAINLESS ROLL OUT SHELVING, GRANITE COUNTERTOPS, STONE BACKSPLASH, NEWER STAINLESS APPLIANCES, PANTRY, ARCHED KITCHEN PASS THRU & ARCHED DOORWAYS, LARGE LAUNDRY W/OVERSIZED WASHER/DRYER, LG. EXPANDED MASTER SUITE W/BATH & HIS & HER WALK IN CLOSETS, NATURAL GAS FIREPLACE, 8' X 27' FRONT COVERED PORCH, 8 X 20 COVERED & 15 X 20 OPEN DECK W/COMPOSITE DECKING, 33 FT ROUND PERMA SALT POOL W/ACCESSORIES & ROBOTIC VACUUM CLEANER, 5 FT ALUMINUM DECORATIVE FENCING & MUCH MORE! EXPERIENCE THE BEST OF EAST TN FROM YOUR HOME BASE AS CITY OF BANEBERRY IS A RELAXED LAKE COMMUNITY W/NO HOA FEE'S LOCATED A SHORT DRIVE FROM THE GREAT SMOKY MTNS, PIGEON FORGE, DOLLYWOOD, BRISTOL SPEEDWAY, CENTRALLY LOCATED TO DANDRIDGE, KNOXVILLE, MORRISTOWN, GREENEVILLE, JOHNSON CITY, BRISTOL, NEWPORT & ASHEVILLE W/CLOSE PROXIMITY TO MAJOR HWYS & TWO MAJOR INTERSTATES, I-40 & I-81, EASILY ACCESSIBLE TO ANYWHERE! REASONABLY RESTRICTED PROTECTING YOUR INVESTMENT, FOR S/D RESTRICTIONS & COMMUNITY INFORMATION PLEASE VISIT BANEBERRY WEBSITE: www.cityofbaneberry.com. DRONE PHOTOS USED IN LISTING.
Location
State TN
County Jefferson
Community Lakeland
Area 1.55
Zoning R
Direction FROM I-40 EXIT# 424 (DANDRIDGE/WHITE PINE) TAKE HWY 113 TOWARD WHITE PINE, RIGHT ON NINA RD, RIGHT ON HARRISON FERRY RD, RIGHT ON IRON GATE DR TO HOME ON RHS. FROM I-81 TAKE EXIT 8 SOUTH TOWARD WHITE PINE, RIGHT ON NINA RD, LEFT ON HARRISON FERRY & FOLLOW ABOVE DIRECTIONS. SIGN
Rooms
Basement Crawl Space
Interior
Interior Features Solid Surface Counters, Walk-In Closet(s)
Heating Central, Electric, Heat Pump, Other, Electric
Cooling Central Air
Flooring Hardwood, Tile
Fireplaces Number 1
Fireplaces Type Gas Log, Living Room
Fireplace Yes
Appliance Dishwasher, Gas Range, Microwave, Refrigerator, Washer
Heat Source Central, Electric, Heat Pump, Other
Laundry Gas Dryer Hookup, Washer Hookup
Exterior
Garage Attached, Garage Door Opener
Garage Spaces 15.0
Pool Above Ground
Community Features Lake
Utilities Available Cable Available
View Mountain(s)
Roof Type Shingle
Topography Rolling Slope
Porch Covered, Deck, Porch, Other
Parking Type Attached, Garage Door Opener
Total Parking Spaces 15
Building
Entry Level One
Sewer Septic Tank
Water Public
Architectural Style Ranch
Structure Type Vinyl Siding,See Remarks
New Construction No
Schools
Elementary Schools Jefferson
Middle Schools Jefferson Middle
High Schools Jefferson
Others
Senior Community No
Tax ID 061g E 043.00
Acceptable Financing Cash, Conventional
Listing Terms Cash, Conventional
Read Less Info
Want to know what your home might be worth? Contact us for a FREE valuation!

Our team is ready to help you sell your home for the highest possible price ASAP
Bought with Non Member • Non Member







