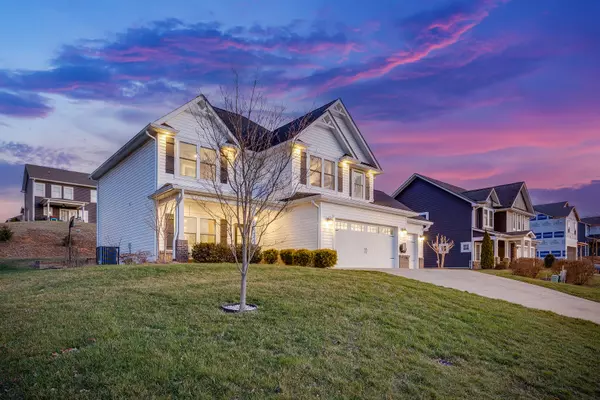$520,000
$520,000
For more information regarding the value of a property, please contact us for a free consultation.
4 Beds
3 Baths
2,324 SqFt
SOLD DATE : 04/04/2023
Key Details
Sold Price $520,000
Property Type Single Family Home
Sub Type Single Family Residence
Listing Status Sold
Purchase Type For Sale
Square Footage 2,324 sqft
Price per Sqft $223
Subdivision Edinburgh
MLS Listing ID 9948643
Sold Date 04/04/23
Style Farm House
Bedrooms 4
Full Baths 2
Half Baths 1
Total Fin. Sqft 2324
Originating Board Tennessee/Virginia Regional MLS
Year Built 2016
Lot Size 10,890 Sqft
Acres 0.25
Lot Dimensions 90.75 X 120
Property Description
This stunning custom-built property is a rare find in the desirable Edinburgh community!
The main level features a formal dining room and a gorgeous white kitchen with a large island, perfect for meal preparation and entertaining guests. The impressive walk-in pantry is a chef's dream, providing ample storage for all your culinary needs. The open floor plan seamlessly flows from the kitchen to the living area, making it ideal for creating unforgettable memories with loved ones.
Upstairs, the primary bedroom is a true oasis, boasting a spacious walk-in closet with access to a storage area. The en suite bathroom features a custom-tiled shower, double sinks, and plenty of storage space. Three additional bedrooms with large closets, provide an abundance of space. The secondary bathroom also features double sinks and a custom-tiled tub and shower. Laundry is conveniently located on the second level with all the bedrooms.
You'll love the convenience of the three-car garage, offering extra space for storage or vehicles. Outside, the large back patio with a cover provides the perfect setting for outdoor gatherings and relaxation by the built-in firepit.
Don't miss your chance to own this beautiful custom-built home. Schedule a tour today and make it yours before it's gone!
Location
State TN
County Sullivan
Community Edinburgh
Area 0.25
Zoning Res
Direction From Kingsport take the Rock Springs Exit, go 2.5 miles turn on Edinburgh Channel Rd, turn on Royal Mile Divide, turn left on Bridgeforth Crossing, house is on the left
Rooms
Primary Bedroom Level Second
Interior
Interior Features Granite Counters, Kitchen Island, Pantry, Walk-In Closet(s)
Heating Heat Pump
Cooling Heat Pump
Flooring Hardwood, Tile
Fireplaces Type Gas Log, Living Room
Fireplace Yes
Appliance Built-In Electric Oven, Cooktop, Microwave
Heat Source Heat Pump
Exterior
Exterior Feature Outdoor Fireplace
Garage Concrete
Garage Spaces 2.0
Pool Community
Community Features Fishing
Roof Type Shingle
Topography Level, Sloped
Porch Covered, Front Patio, Rear Patio
Parking Type Concrete
Total Parking Spaces 2
Building
Entry Level Two
Sewer Public Sewer
Water Public
Architectural Style Farm House
Structure Type Brick,Vinyl Siding
New Construction No
Schools
Elementary Schools John Adams
Middle Schools Robinson
High Schools Dobyns Bennett
Others
Senior Community No
Tax ID 119h H 025.00
Acceptable Financing Cash, Conventional, VA Loan
Listing Terms Cash, Conventional, VA Loan
Read Less Info
Want to know what your home might be worth? Contact us for a FREE valuation!

Our team is ready to help you sell your home for the highest possible price ASAP
Bought with KARISSA WINSTEAD • eXp Realty, LLC







